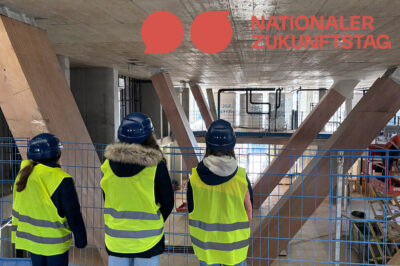
(Re-)Erection of the west wing of Wettingen Monastery
The completion of the shell of the new west wing of the Wettingen cantonal school was honoured yesterday with a ceremonial topping-out ceremony. This not only marks a significant step towards expanding the school complex with new classrooms, a study hall and gallery, but also an important completion of the original monastery complex. When the dilapidated Hönggerhaus was demolished in the 19th century, the cloister of the Wettingen monastery lost its western end, which is now being restored with the new building.
In their speeches, Frank Gysi, project manager of the Canton of Aargau, and architect Daniel Dickenmann not only thanked all the mothers and fathers of the project’s success, but also emphasised the special history of the site and the historical significance of closing the gap.
Among the guests were, of course, the structural engineers from Lüchinger+Meyer, who worked alongside Waeber Dickenmann Steinegger Partner Architekten to realise the basic concept from the winning planning selection process. Together, they developed a modern timber-concrete hybrid building that now stands on the historic foundation walls. In particular, its complex interlocking with the listed building caused a variety of design challenges for the planners and builders.
Photos: Lüchinger+Meyer







