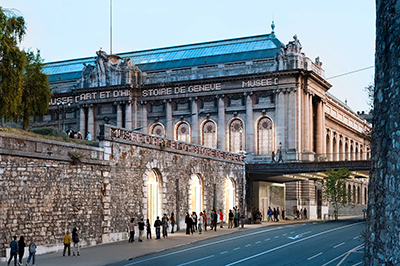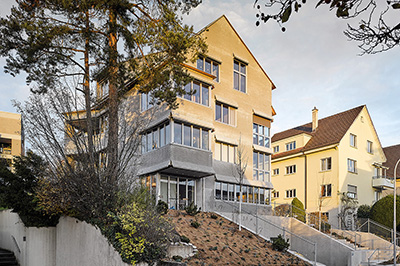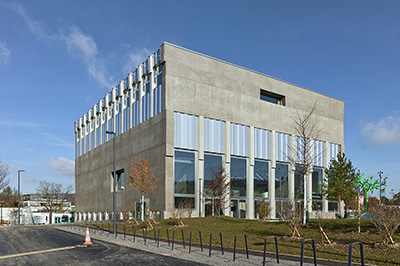
West wing canton school Wettingen – new building and extension
| Client | Kanton Aargau, Departement Bildung, Kultur und Sport |
| Architects | Waeber Dickenmann Partner Architekten, Zürich |
| Planning | 2021-2022 |
| Execution | 2023-2025 |
| Construction cost | 17.9 Mio. Fr. |
| Services | Structure and excavation Planner selection procedure Design phase Tender documentation phase Execution phase |
| Visualisations | Renderisch GmbH |
| Topics | EducationTimber constructionMinergieRefurbishmentConservationConcrete constructionFair faced concrete |
The extension of the west wing of the canton school in Wettingen enables the direct connection of new classrooms to the main building. In addition, the project contributes to an important completion of the historical monastery complex. The new building provides space for eleven classrooms, a learning hall on the lower level, and a gallery on the top floor. The planned structure is intended to align its location, perimeter, and cross-section with the demolished Hönggerhaus from 1883. The existing historical foundations are under a preservation order and are being retained.
The new west wing consists of a basement and three upper floors. The walls and slabs of the vertical service zone (staircases, elevators) will be constructed with in-situ concrete. The basement ceiling will also be made of in-situ concrete. All other slabs will be executed with wood-concrete composite floors. In the area of the lower-level learning hall, a column free area is desired. Therefore, the slab above the ground floor will be designed as a simple beam with a span of approximately 11 m. To maximize the ceiling height on the second floor, an additional intermediate support in the form of a Gerber beam made of beech wood is added. The support forces of the Gerber beam will be suspended from the roof framework and transferred to the facade via the roof trusses. The floor slab and foundations will be reconstructed in certain areas to transfer the loads to the building soil.
The load bearing exposed concrete facade rests on the protected masonry walls. Using a load distribution beam, the forces are evenly distributed onto the existing structure. The cross-section of the exposed concrete facade tapers along its height. The slab loads are transferred to the exposed façade. The building’s bracing is achieved through the new reinforced concrete core and the exposed concrete facades. The new building is intended to meet the Minergie-P-Eco requirements.







