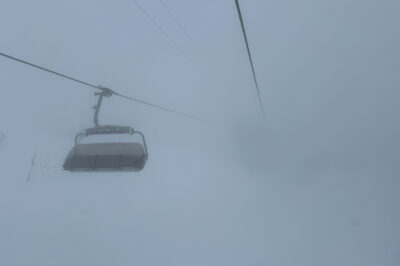
Wrestling with the existing structure
A special spectacle awaits the students and staff of the cantonal school Wettingen in the western part of the school grounds. Here, a new west wing is being constructed, adding an additional educational building with classrooms, a study hall, and a gallery. Simultaneously, it completes the historical monastery complex. Based on a successful planning selection process, Waeber Dickenmann Steinegger Partner Architekten and Lüchinger+Meyer are realizing a timber-concrete hybrid structure, meeting the high requirements for the preservation of historical monuments and cultural heritage protection.
The building’s location, perimeter, and cross-section are aligned with the Hönggerhaus, which was demolished in 1883. The existing historical foundation walls are protected and will be preserved. The challenges for the planners and the construction team from the company Anliker are accordingly formidable. Like a large constructive 3D puzzle or Tetris game, the new components are intricately integrated into the existing structure, securing and adapting the historical structure. The impressive execution photo stream vividly illustrates the complex construction measures and special working conditions on-site.





















