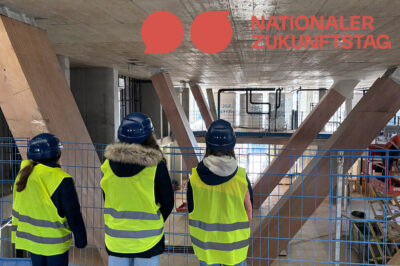
Zamfir
On the “Campus Meielen Nord” in Zollikofen, a suburb of Bern, an additional archive building for the Swiss Federal Archives is set to be constructed. In the competition held for this purpose, characterized by an extraordinary diversity of design concepts, our structural and façade planners, in collaboration with Daniel Hässig Architekten, achieved 3rd place.
The project was named after Gheorghe Zamfir, a world-famous Romanian pan flutist, whose instrument inspired the building’s design. The proposal envisions three simple structures: a distinctive stair tower, an elongated operations building centre with a rooftop garden, and a high-bay warehouse designed in a stepped, pan flute-like arrangement. The jury report recognizes the high conceptual and architectural quality of the “Zamfir” project proposal. We are particularly pleased with the special praise for the façade design: “The detailed façade design skillfully references the industrial-commercial past of the site in a very appealing and accessible way, which is highly appreciated.”
The designs for the structural framework and façade were guided by the specific requirements of an archive facility. The structural system of the Federal Archives consists of a hybrid construction of wood and concrete, with a concrete fire wall separating the storage and operations buildings. The high-bay warehouse features an underground concrete base, above which the exterior walls are formed by a wooden framework of columns and horizontal beams. Wooden trusses span the space, and the roof area between the trusses is filled with hollow-core timber elements. Except for the cores, the operations building centre is also designed as a purely timber structure.
In addition to ensuring the safety and preservation of the stored archives, the focus of the façade planning was on energy and resource optimization. The various components are structurally and materially optimized or serve multiple functions synergistically. They are made of low-CO2 materials such as wood, clay bricks, reused concrete, low-carbon glass, or aluminium Circal 100R. A photovoltaic system integrated into the façades helps reduce operational emissions. The panels are slightly tilted outward to maximize solar exposure. In the base area, where PV panels are not installed, reused concrete elements are used as façade cladding.
Visualizations: studio blomen, Meilen






