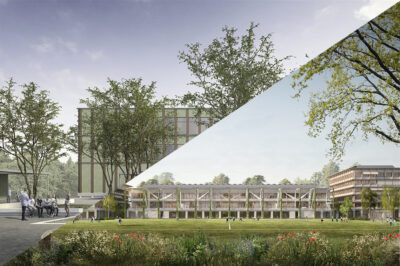
Above the Roofs of Unterstrass
The rapid progress of construction work on the Guggach III site has not gone unnoticed by the numerous residents of Zurich who pass the Wehntalerstrasse/Hofwiesenstrasse intersection every day. Recently, a small tree has adorned the scaffolding of the building developement. It signals the end of the structural work. Accordingly, last week the commissioning foundation Einfach Wohnen invited guests to a richly laid table to celebrate the topping out of the new residential and commercial estate. Our structural and facade planning team also accepted the invitation joyously. For the Lüchinger+Meyer civil engineers and designers, the celebration was also a farewell party. Following the topping-out ceremony for the neighboring school building, we were now marking the end of a successful project work that had kept us busy since the successful competition in 2018.
Our Guggach team used the occasion for a final tour of the residential buildings and the kindergarten, as well as a collective photo shooting above the rooftops of Unterstrass.
A total of 111 non-profit apartments will be realized in the settlement according to the plans of DOSCRE. The two houses A and B are designed as solid buildings with load-bearing crosswalls. The apartments are accessed via cantilevered arcades and external staircases made of concrete (house A) and steel (house B). The sloping monopitch roof of Building B is constructed in timber. This also applies to the supporting structure of the kindergarten. Here, glulam beams with a spacing of 2.7 m were used as primary load-bearing elements. The secondary structure is characterized by solid timber beams spaced at 0.5 m intervals. On each of the two long sides of the kindergarten, a pitched roof made of cross-laminated timber was realized.














