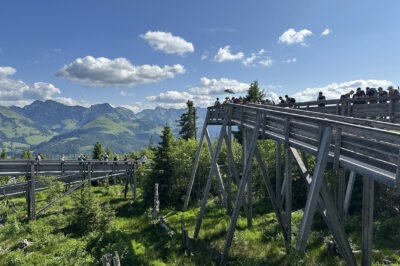
Tilia Tower© on a visit to Oslo
fib – International Federation for Structural Concrete has recognised the importance of conceptual design as a basis for solving the challenges of the future. For this reason, the professional association invited to the fib International Symposium on Conceptual Design of Structures in Oslo. Here, from 29 June to 1 July, experts from research and practice will exchange views on the focus topics of innovation, sustainability and the circular economy. Dr Patrick Valeri from Lüchinger+Meyer accepted the invitation. On Friday afternoon, in Technical Session 7: Sustainability Structures, he will talk about the “Integration of new high-rise structures with existing buildings”, using the planning of the Tilia Tower© as an example.
The Tilia Tower© in the east of Lausanne is a 90 m high-rise building and one of the tallest structures in Romandy. When compared to conventional reinforced concrete structures, its hybrid construction is designed for a substantial reduction of CO2 emissions. Within the same project, the two existing concrete buildings next to the tower are being completely renovated and extended. The highlight of the transformation is a large door opening in the façade of an existing sport-centre, to connect with the tower. Among many retrofitting works, it implies cutting through an existing prefabricated concrete wall with active post-tensioning cables.
In his presentation, Patrick Valeri presents the conceptual design of the new hybrid tower. The structural design of the tower was defined through a rational compromise between durability, sustainability, performance, and architectural design leading to a fully hybrid load-bearing structure. Finally, also the refurbishment of the existing buildings and their connection to the new tower has brought non negligible challenges that had to be considered in the design but have also contributed to the sustainability of the ensemble.
Friday 30. of June @SALT, Langkaia 1, 0150 Oslo
Technical session 7: Sustainability Structures
14:50 Integration of new high-rise structures with existing buildings
Patrick Valeri
Visualisation: 3XN/GXN Architects




