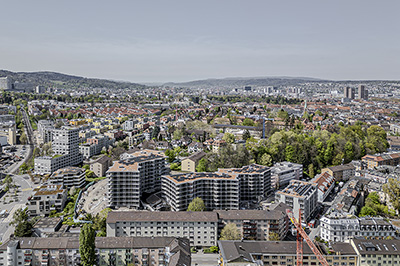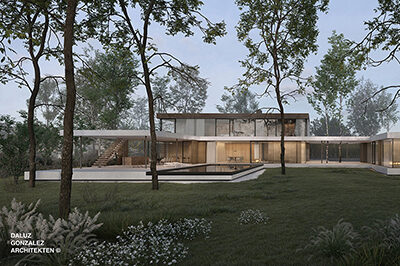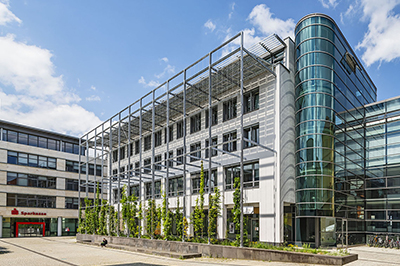
Zwhatt longitudinal building H1, Regensdorf
| Client | Anlagestiftung Adimora, vertreten durch Pensimo Management AG |
| Architects | Lütjens Padmanabhan Architekt*innen, Zürich |
| Planning | 2020-2022 |
| Execution | 2022-2024 |
| General contractor | Anliker AG Generalunternehmung, Emmenbrücke |
| Services | Structure and excavation: Design phase Tender documentation phase Execution phase |
| Photos | Philip Heckhausen |
| Topics | ResidentialConcrete constructionFair faced concrete |
The residential building on construction site H1 forms the structural prelude to the new Zwhatt site in Regensdorf. The elongated new building with main dimensions of 9.80 m x 57 m consists of eight floors above ground and a basement, which are accessed via two staircases. The north-west façade recedes after every two storeys. The two-storey flats are accessed via the resulting external areas.
The floors above ground are used as flats, while the basement houses cellar and technical rooms. On the ground floor, in addition to the flats, there is also a room for public use.
The building was realised as a solid construction. The flat typology results in a bulkhead construction. In order to achieve an efficient load-bearing structure, all vertical load-bearing elements run through to the basement on one level. The flat ceilings span between the flat partition walls (bulkheads). On the south-east façade, the ceiling also rests on element supports due to the internal access to the flats. The south-east and north-west façades were constructed with load-bearing brickwork.









