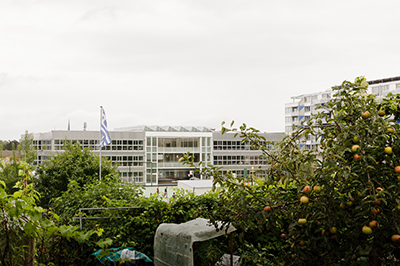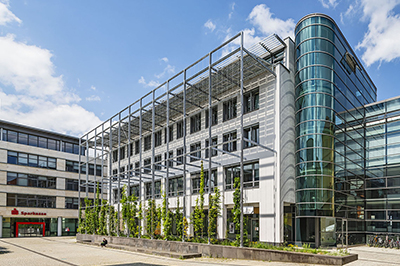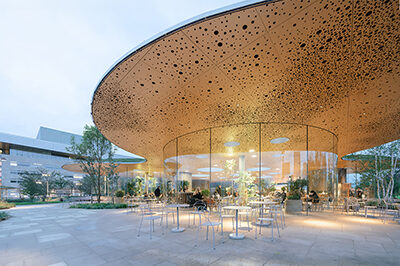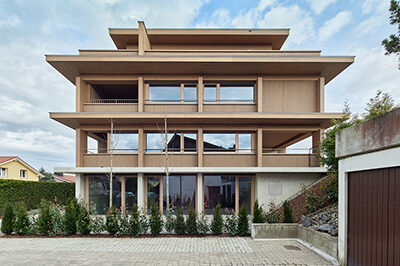
Würth administration building, Rorschach
| Client | Würth International, Chur |
| Architects | Annette Gigon / Mike Guyer, Zürich |
| Planning | 2009-2010 |
| Execution | 2010-2012 |
| Construction cost | 140 Mio. Fr. |
| Services | Structure and excavation: Competition Design phase Tender documentation phase Execution phase |
| Awards | Bau des Jahres 2013 (swiss-architects) |
| Photos | Thies Wachter LMP |
| Topics | CommercialCultureEducationStructural steelworkConcrete construction |
The building complex, which is around 170 m long and 35 to 55 m wide, is essentially divided into five parts: the three-storey congress wing, the two-storey foyer wing, the six-storey administration wing, the two-storey museum wing and two basement levels extending over the entire floor plan with the lakeside water cellar as an underground annex.
The supporting structure of the administration wing is made up of a reinforced skeleton construction consisting of untensioned concrete slabs, prefabricated pillars and largely continuous core walls. For the congress wing, a complex slab structure is used to ensure the 6 m long cantilever towards Lake Constance and the bracings above the approximately 20 m wide congress hall. The ceiling of the foyer wing is composed of steel-concrete composite slabs, concrete beams and prefabricated pillars. In the museum wing, different uses are stacked. Accordingly, slab support systems are used for load transfer. The roof structure of the museum wing, which cantilevers about 25 m above the main entrance and also provides lighting for the museum rooms, consists of shed girders and girders along the roof edges made of steel trusses, resulting in a complex folding truss support system. The foundation is partly carried out using concrete slabs/flat foundations directly on the molasse rock. The buoyancy safety is provided by the bored pile wall embedded in the molasse rock.

























