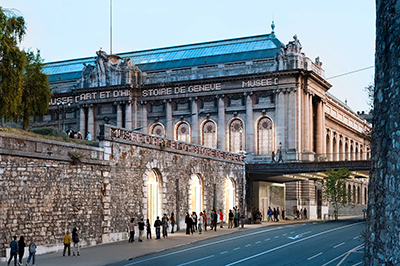
Residential development Grossmatte West, zone A, Lucerne-Littau
| Client | Suva, Luzern |
| Architects | Deon, Luzern |
| Planning | 2018-2022 |
| Execution | 2023-2025 |
| Total entrepreneur | p-4 AG, Zug |
| Construction cost | 79.2 Mio. Fr. |
| Services | Tragwerk Massivbau und Baugrube: Wettbewerb Projektierung Submission Realisierung |
| Visualization | Deon, Luzern |
| Topics | ResidentialIndustry/tradeConcrete construction |
The residential development consists of three new multi-storey buildings, which are connected by a lower ground floor and basement with main dimensions of 100 x 80 metres. The entire Grossmatte development area is being realised as a 2000-watt site. A total of 171 rental flats are planned in the three 5- to 7-storey buildings, including 30 flats for the elderly. The basement and lower ground floor are once stepped according to the terrain with a slight slope. Deliveries to the retail units in the lower ground floor are made via a lorry access ramp that crosses the building. Parking bays for retailers and residents are located in the basement and in the southern section of the lower ground floor.
The entire residential complex will be realised in concrete construction. All slabs and balcony slabs are made of in-situ concrete, the walls of in-situ concrete or masonry. The columns are designed as precast concrete elements, while for the balconies steel and steel-concrete composite columns are used. The three stepped residential structures are placed on top of the lower ground floor slab. The load-bearing grid (except for the access cores) is not consistent due to the different use of the upper floors (residential) and the basement (retail or underground car park). The lower floor slab with spans of up to 12 metres therefore serves as a prestressed interception slab to redistribute the load to the new load-bearing grid in the lower floor. In the courtyard area, where no residential structures are present, the slab supports the soil and superstructure loads of the intensively landscaped and architecturally designed courtyard areas.







