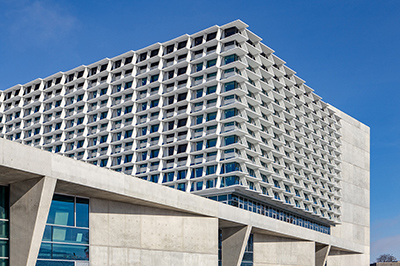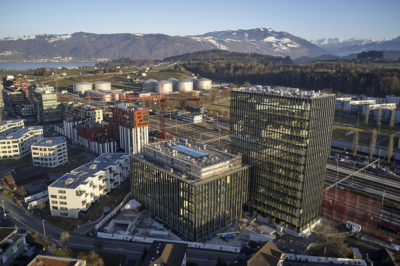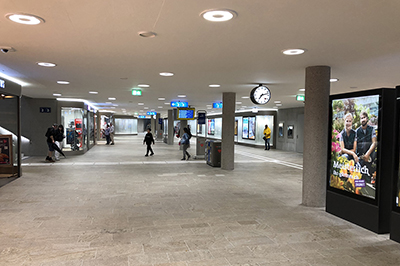
Garden high rise Aglaya, Rotkreuz
| Client | Zug Estates, Zug |
| Architects | Ramser Schmid Architekten, Zürich |
| Planning | 2015-2016 |
| Execution | 2016-2019 |
| General Planner | S+B Baumanagement, Steinhausen-Zug |
| Construction cost | 100 Mio. Fr. |
| Services | Façade, structure and excavation: Competition Design phase Tender documentation phase Execution phase |
| Photos | Sebastian Grundgeir Photography (1-2) S+B Baumanagement, Olten (others/final) LMP (execution phase) |
| Awards | Arc-Award BIM 2017 (BIM - Innovation - Gold) |
| Topics | ResidentialFacadesStructural mechanicsBIMHigh-riseConcrete constructionFair faced concrete |
The garden-high-rise building Aglaya is considered to be the flagship project of the new building complex on the Suurstoffi area in terms of central location, size and significance. The 24-storey height building is mainly used for residential purposes, complemented by an underground car park in the basement and offices on base floors. One special element of the appearance is the green facade, which is characterized in particular by trees on the balcony. The structure of the tower is a skeleton constructed from prefabricated composite supports with concrete core, concrete flat ceilings and balconies as well as concrete seismic retaining walls to stabilize the building.
The façade design consists of wood-metal window constructions, large-format sliding windows, glazing of winter garden, canopies as well as the formation of the entrance components. A special feature of the facade is the glass rails which act as parts of the fire partition.

























