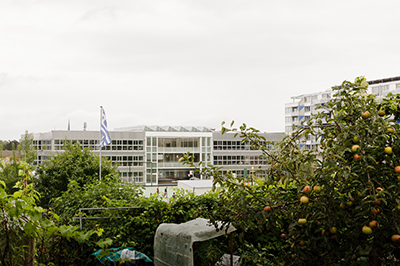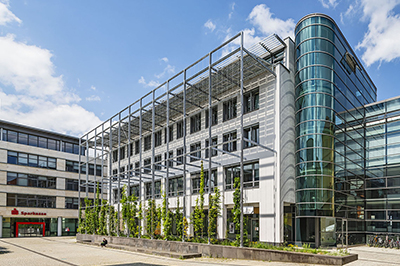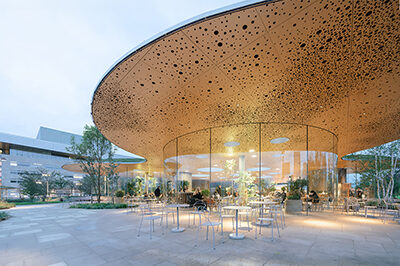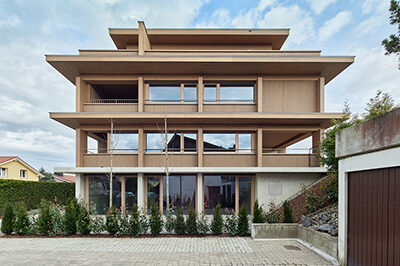
AWEL hall, Andelfingen
| Client | Baudirektion Kanton Zürich |
| Architects | Rossetti + Wyss Architekten, Zollikon |
| Planning | 2014 |
| Execution | 2014-2015 |
| Construction cost | 1.4 Mio. Fr. |
| Services | Structure and excavation: Competition Design phase Tender documentation phase Execution phase |
| Awards | - American Architecture Prize 2016 in Gold (Architectural Design: Industrial Buildings) - American Architecture Prize 2016 in Silber (Architectural Design: Green Architecture) - International Design Award IDA 2016 (Silber) - Award "best architects 16" |
| Photos | zimmermannfotografie Ariel Huber |
| Publication |
- Gesteckt und gestapelt – Der Werkhof Andelfingen (CH) als moderner Industrie-Strickbau
- Contrasting approaches to load-bearing timber structures |
| Topics | Industry/tradeTimber construction |
As an extension of the AWEL operation centre in Andelfingen, a hall providing shelter for commercial vehicles and some working space was built (approx. 30 x 15m). On a concrete base, slim girders made of glued-laminated timber (1.45 to 2.12m) are stacked. These are stuck partially into each other, which is typical for the ‚Strickbauweise‘ and their height increases with each layer.
The hall is open to the side not facing the weather. There, the wall is replaced by a beam spanning 28m over a gateway. The concept of layering can be seen in other contexts: The short walls next to the gateway and the beam spanning over it get stabilized by integrating a reveal. Also, on the backside, the long tinder beams are widened to form a big shelf, which does not only fulfil a practical use on the inside, but also helps reinforcing the back wall when exposed to wind.
The hall is covered by multilayer boards resting on girders made of glued-laminated timber. Over the side including the gateway, these girders have a cantilever extension, thus forming a canopy.
Owing to the redundancy of the bearing structure, it was not necessary to use any steel by connecting all the parts of the structure by sticking them together.










