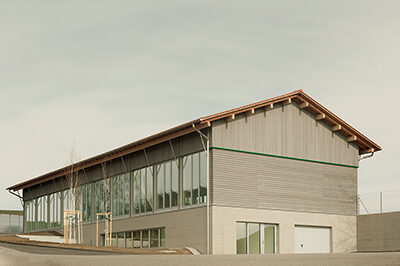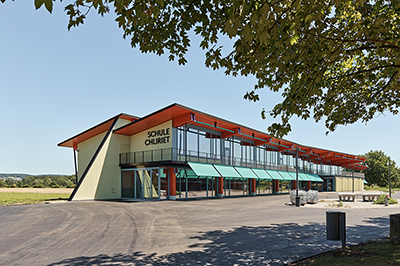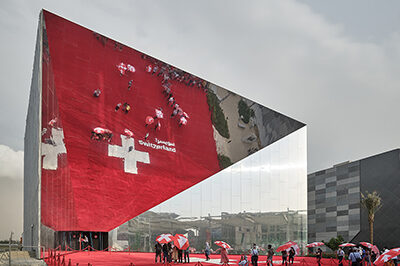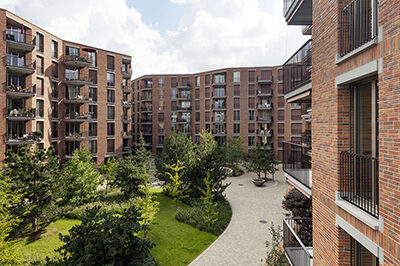
Conversion Felix Platter Hospital, Basel
| Client | Baugenossenschaft wohnen&mehr, Basel |
| Architects | Müller Sigrist Architekten, ZürichRapp Architekten, Basel/Münchenstein |
| Planning | 2018-2020 |
| Execution | 2020-2022 |
| Services | Structure: Competition Design phase Tender documentation phase Execution phase |
| Award | Building-Award 2023 Shortlist Ernst&Sohn Ingenieurbaupreis Seismic Award 2024 (Honourable Mention) Gestaltungspreis 2024 der Wüstenrot Stiftung |
| Photos | Ariel Huber (final) LMP (realisation) |
| Topics | ResidentialRefurbishmentConservationConcrete construction |
The former Felix Platter Hospital in the north of Basel is being converted into a building for community-oriented, age- and family-friendly living. The 100-metre-long and 35-metre-high listed building was constructed in the 1960s, with a lightweight reinforced concrete skeleton forming its supporting structure.
The concept of the conversion aims to preserve the existing supporting structure as far as possible. In the course of the conversion, an earthquake retrofit with new staircases and new bracing wall panels will be carried out. The new earthquake elements are anchored in the ground with micropiles and take over a large part of the effects in the event of an earthquake. Where necessary, the supporting structure will be upgraded to meet the new fire protection requirements.
A new two-storey entrance hall will be built on the ground floor. The load-bearing capacity of the building during the demolition of the load-bearing walls affected by this will be ensured with temporary spandrel towers. In its final state, the building above the entrance hall will be supported by new intercepting screens and new exposed concrete columns. In addition, numerous other targeted interventions in the load-bearing structure will be actuated in accordance with the change of use.










































