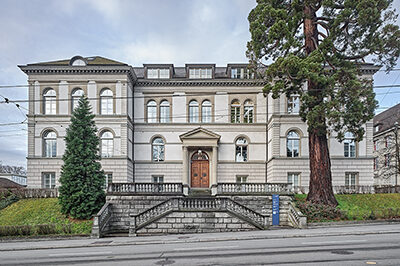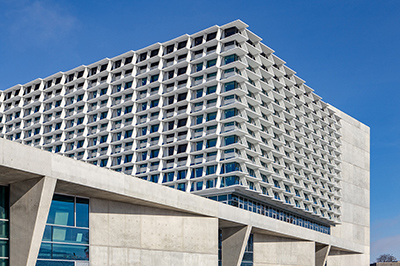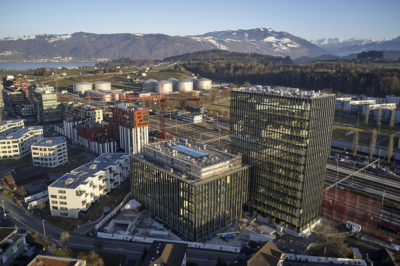
The Twist – Kistefos Museum
| Client | Stiftelsen Kistefos-Museet, Jevnaker (NOR) |
| Architects | BIG Architects, Kopenhagen |
| Planning | 2016-2017 |
| Execution | 2017-2019 |
| Services | Facade: Design phase Tender documentation phase |
| Photos | Laurian Ghinitoiu Robin Hayes Photography |
| Awards | Architizer A+ Award 2020 (Jury/Popular Choice) Building Awards 2020: International Project of the Year |
| Topics | CultureInfrastructureStructural glassGeometry/parametrizationBridges |
The Twist museum, a bridge building rotating around its longitudinal axis, connects respectively closes the visitor path through the sculpture park of the Kistefos-Museet Jevnaker Norway. The building volumetry develops according to the spatial program along the bridge axis: From a lying rectangular spatial volume to a standing rectangular spatial volume.
The building envelope deforms along the twisting volumetry from planar to double curved surfaces in the transition area. The transparent façade surfaces were spanned with gravity-formed triple glazing.
The double curved opaque facade surfaces were generated with “Curvature by Pixelation”. Analogous to a twisting stack of books, the façade cladding here is spanned with stepped, anodized aluminum profiles (“long pixels”). The substructure and thermal building envelope are triangulated as flat partial surfaces. The facade engineering services provided included design, dimensioning and tender documentation phase as well as geometric control and system development of the curved facade surfaces.











