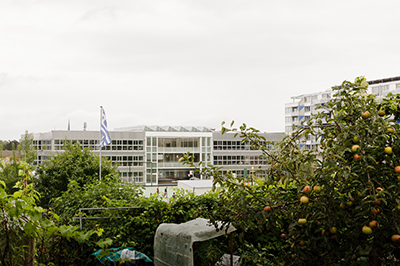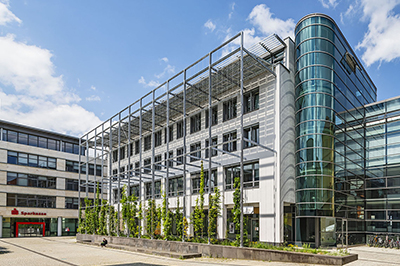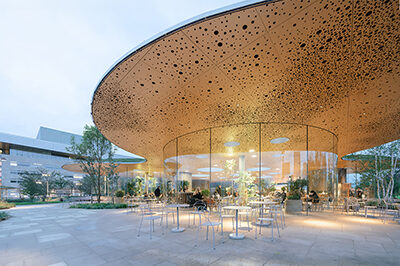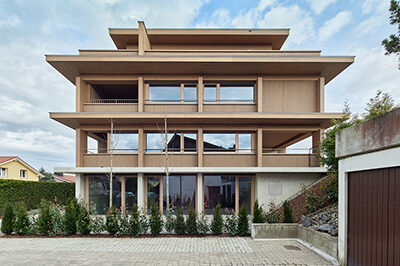
Municipal sports hall, Zug
| Client | Hochbauamt Stadt Zug |
| Architects | Bétrix & Consolascio Architekten, Zürich |
| Planning | 1998 |
| Execution | 1999-2001 |
| Construction cost | 17.9 Mio. Fr. |
| Services | Structure and excavation: Competition Design phase Tender documentation phase Execution phase |
| Engineering partner | Berchtold + Eicher Bauingenieure, Zug |
| Awards | Auszeichnung guter Bauten Kanton Zug 1996–2005 |
| Photos | Ariel Huber (1-2) Sebastian Grundgeir Photography (3-5) |
| Topics | SportStructural steelworkConcrete constructionFair faced concrete |
The function of the structure as a sports hall shaped the design of the supporting structure. The form of expression of the structural elements is in keeping with the architectural implementation of the structural requirements. The choice of load-bearing structure was also determined to a large extent by the specific soil conditions and hydrogeological constraints on site.
Peripheral rows of columns surround the basin-like space of the sport halls and ancillary rooms. They support the large-scale roof that freely spans the entire structure. The structural elements have to meet the requirements of both structural stability and fitness for use. Convenience for the user was the main focus for the design of the intensively used sports halls and of the flanking ancillary rooms. The groundwater conditions are such that special attention had to be paid to sealing the floor slabs and walls that are in contact with the soil.








