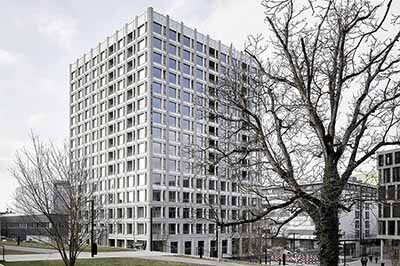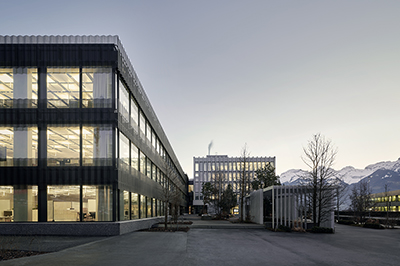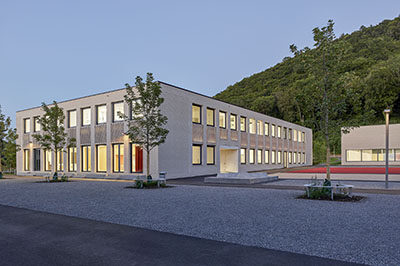
Stade de la Tuilière, Lausanne
| Client | Service d'architecture de la Ville de Lausanne |
| Architects | :mlzd Architekten, Biel/BerlinSollberger Bögli Architekten, Biel |
| Planning | 2015-2016 |
| Execution | 2017-2020 |
| Construction cost | 80 Mio. Fr. |
| Services | Structure, façade and excavation: Competition Design phase Tender documentation phase Execution phase |
| Photos | Ariel Huber LMP |
| Award | Prix Acier 2021 - Schweizer Stahl- und Metallbaupreis |
| Topics | SportFacadesStructural mechanicsStructural steelworkStructural glassConcrete constructionFair faced concrete |
A light roof construction and a clamshell stand structure in massive construction form the support structure of the stadium. The four unfolded, around 13m high, corners of the stadium characterize the actual shell structure. The tilted levels are constructed as plates in in-situ concrete. The incline slabs are held together by a horizontal circumferentially pre-stressed pull ring in the upper third. The L-shaped pull ring is supported by the stand-bulkheads in regular intervals of 18.60m. Further it serves as support for the interjacent pre-fabricated saw-tooth beams and is moreover upper circulation level. On the saw-tooth beams and the on-site manufactured stand-bulkheads lay the pre-fabricated angle-steps for the seats.






























