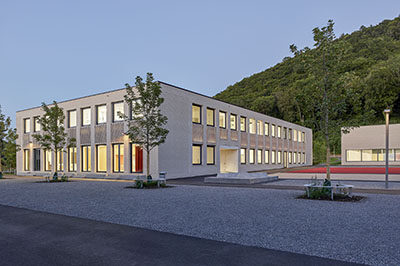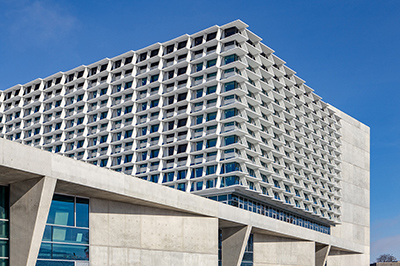
SOC DSI Center, University of Zurich
| Client | Hochbauamt Kanton Zürich |
| Architects | BGS & Partner Architekten, RapperswilGFA Gruppe für Architektur, Zürich |
| Planning | 2017-2018 |
| Execution | 2018-2019 |
| Services | Structure: Design phase Tender documentation phase Execution phase |
| Photos | Roger Frei, Zürich (final) LMP (execution) |
| Awards | Award "best architects 22" |
| Engineering partner | Lukas Baumann, Bremgarten |
| Topics | EducationRefurbishmentConservationConcrete construction |
The neoclassical SOC building at Rämistrasse 69 was constructed in 1885 as the University of Zurich’s cantonal physics building; it was most recently used by the Museum of Medical History. As part of a conversion and renovation project, the building was converted into a location for the “Digital Society Initiative” (DSI), where an interdisciplinary research group from the University of Zurich will investigate the effects of digitization on society and science. The building houses a lecture hall, a library, several seminar rooms and office space.
The masonry building is 4 stories high (basement – 2nd floor) and has a roof truss in timber construction. Natural stone was used in the basement and on the facade walls, while brick was used for the interior walls from the first floor onwards.
In the course of a preliminary investigation, the building was diagnosed as having insufficient earthquake resistance. Consequently, the main focus of the structural design was on the engineering and implementation of complex reinforcement measures. For example, a central load-bearing masonry wall on two floors had to be replaced by a concrete structure, existing walls had to be reinforced with CFRP lamellas, and door openings that had already been closed had to be provided with a force-locking brick lining. Furthermore, due to new building services recesses, the ceiling of the basement had to be reinforced with new reinforced concrete beams.


















