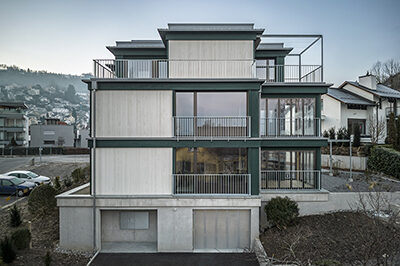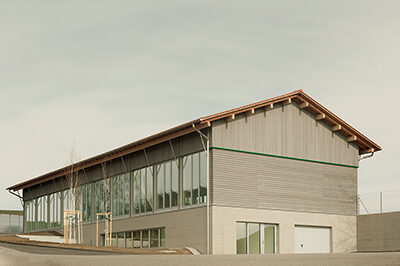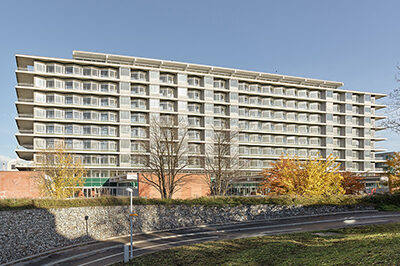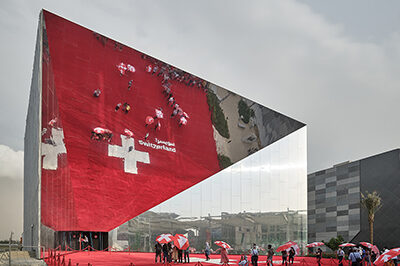
Secondary school building Chliriet, Oberglatt
| Client | Sekundarschulgemeinde Rümlang-Oberglatt |
| Architects | BS + EMI Architektenpartner, Zürich |
| Planning | 2019-2020 |
| Execution | 2020-2022 |
| Construction cost | 22 Mio SFR |
| Services | Structure and excavation for solid construction: competition design phase tender documentation phase execution phase |
| Award | Prix Lignum - Northern Region Award |
| Photos | Roland Bernath |
| Engineering partner | Pirmin Jung Schweiz AG, Sargans |
| Topics | EducationTimber constructionConcrete constructionFair faced concrete |
The Chliriet school complex is located between the municipalities of Rümlang and Oberglatt in a former wetland area. The long, narrow building consists of a basement, a first floor and an upper floor. The cantilevered flying roof gives the architecture its own expression. The basement and ceiling are made of reinforced concrete. The building structure above ground was constructed as a timber frame. The thirteen axes are flush with the classrooms. The access and group rooms face the schoolyard. The clusters with anterooms, classrooms and group rooms on the upper floor are accessed via a series of stairs from the lobby on the first floor.









