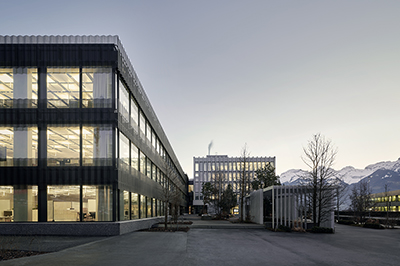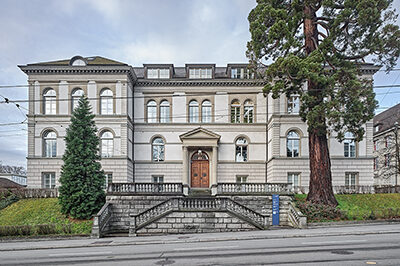
Weissenstein school complex, Würenlingen
| Client | Einwohnergemeinde Würenlingen |
| Architects | Ernst Niklaus Fausch Partner, Zürich |
| Planning | 2017-2018 |
| Execution | 2018-2020 |
| Construction cost | 22.9 Mio. CHF |
| Services | Brick Façade: Design phase Tender documentation phase Execution phase |
| Photos | Johannes Marburg, Geneva |
| Topics | EducationFacadesMinergie |
The existing Weissenstein school complex was expanded with a new school building and a double sport hall, which enclose the central outdoor space. In addition to classrooms and kindergarten, the school building also contains an auditorium. The sport halls have been integrated into the overall sports facility.
Following the existing buildings, the façades of the new buildings were realized as light-colored brick facades in clinker qualtiy, which strengthened the unity of the building ensemble. The brick facade was executed as exposed masonry work in stretcher and Flemish bond. In the balstrade areas, the binder brick was omitted in favor of a perforated grid (filer masonry to allow night cooling). Ornamental masonry pattern has been applied in some areas.









