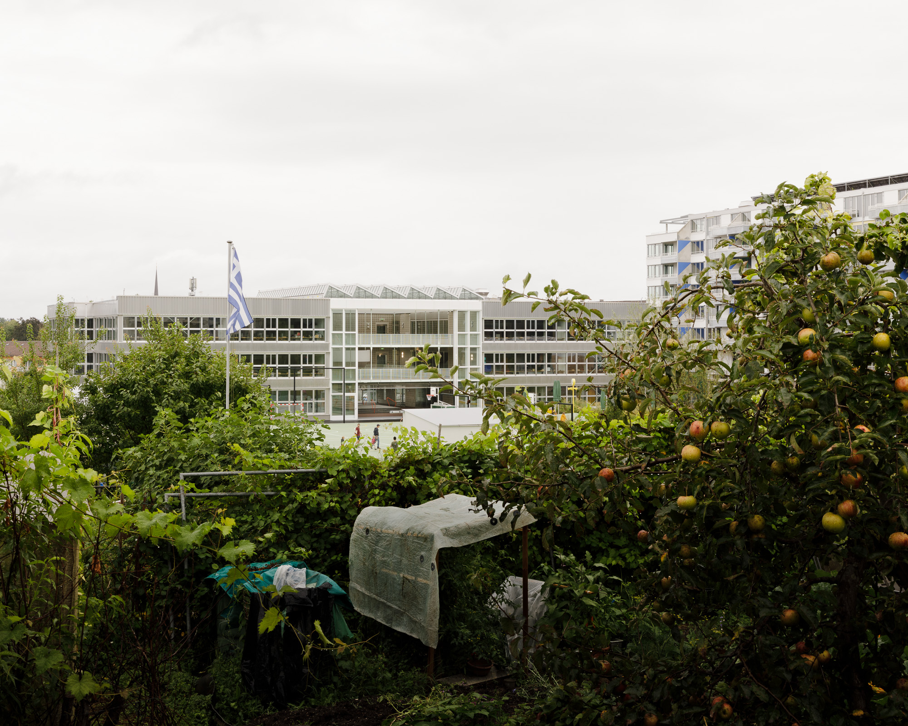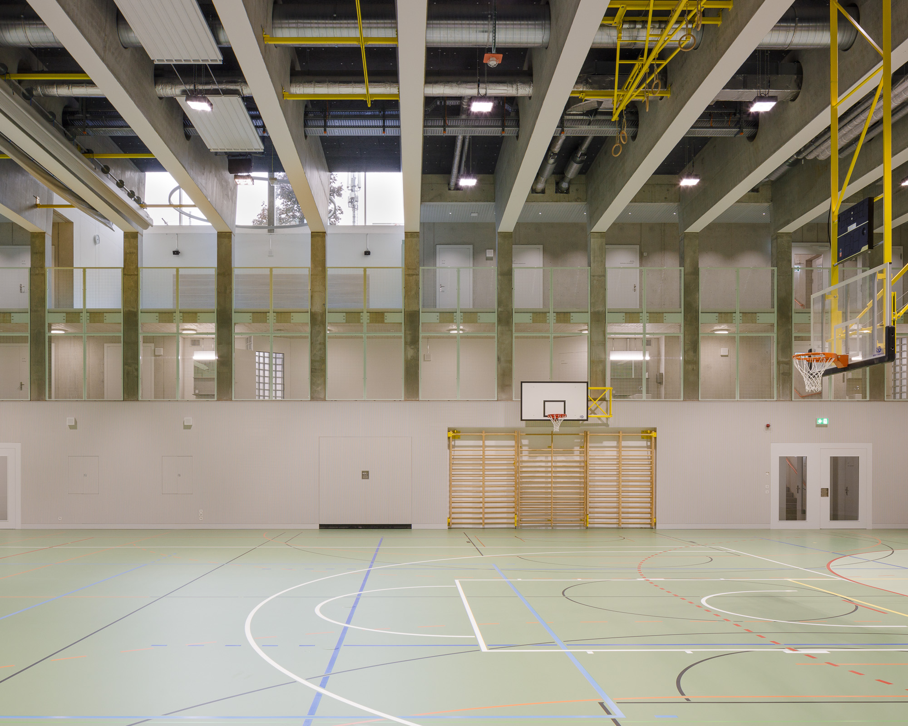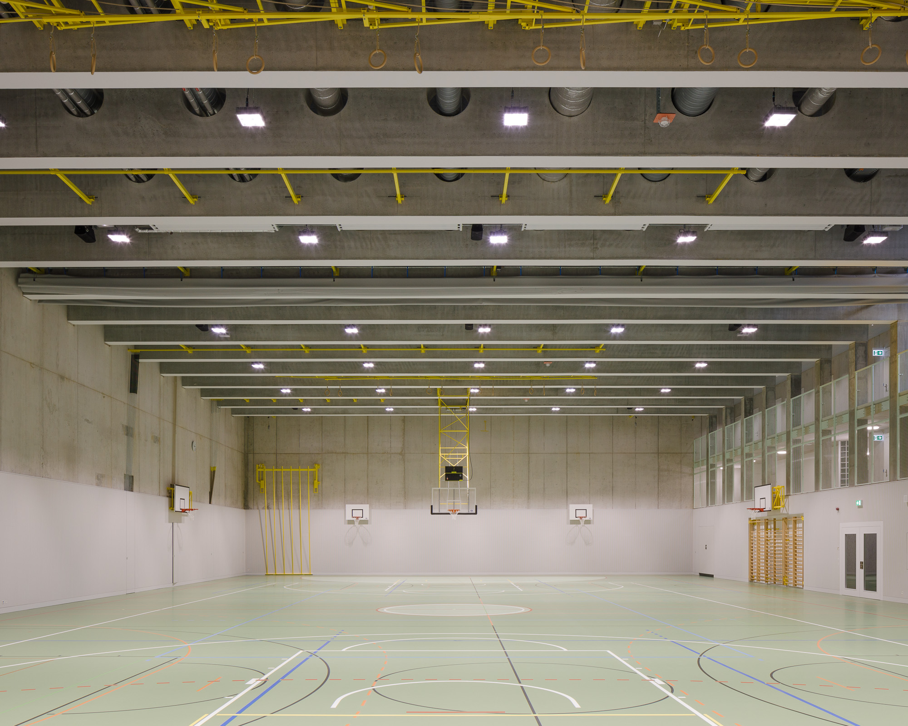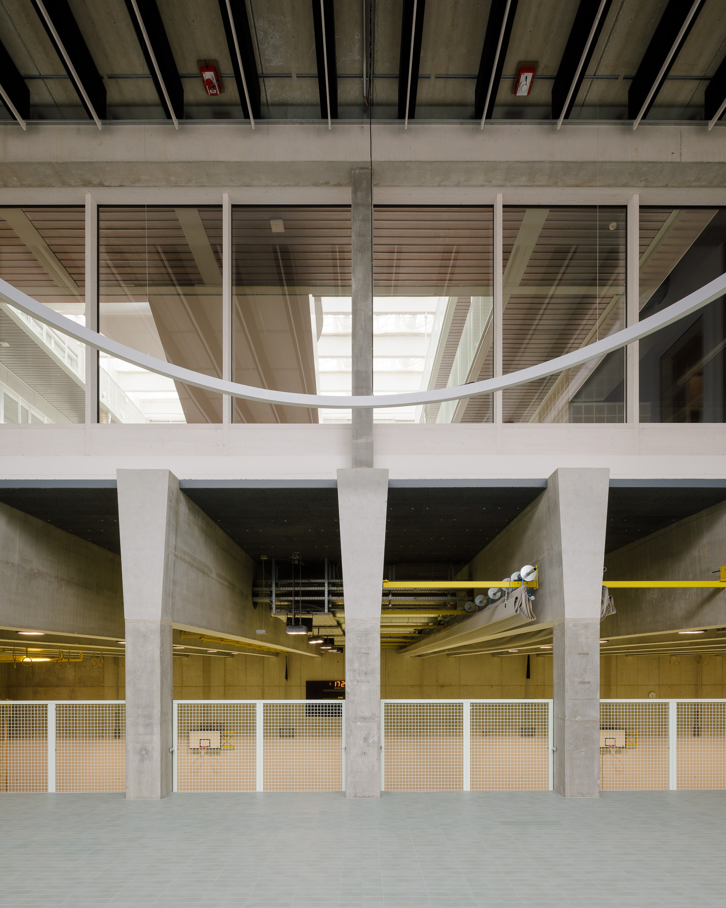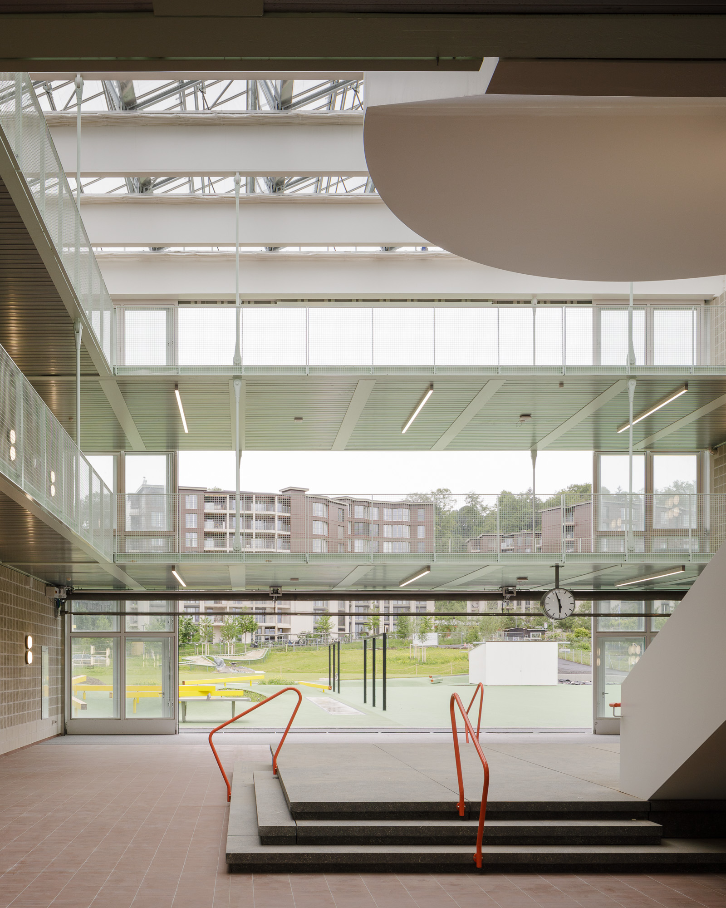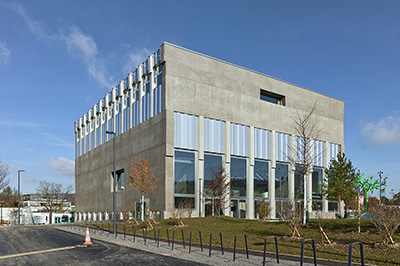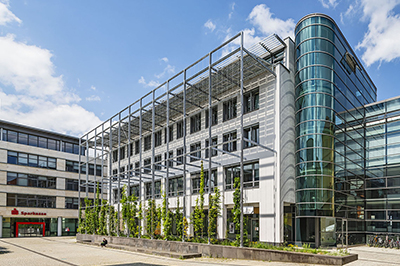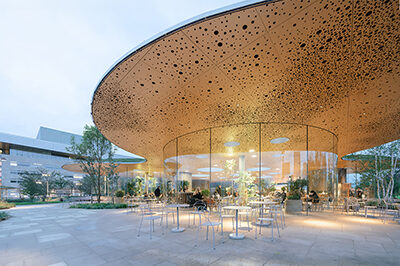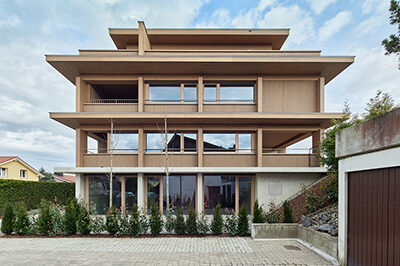
Guggach school complex, Zurich
| Client | Amt für Hochbauten Stadt Zürich |
| Architects | Weyell Zipse Architekten, Basel |
| Planning | 2019-2021 |
| Execution | 2021-2024 |
| Construction cost | 45 Mio. CHF. |
| Services | Structure and excavation: Competition Design phase Tender documentation phase Execution phase |
| Award | Die Besten 2024: Hase in Gold |
| Photos | Daisuke Hirabayashi LMP (Execution phase) |
| Topics | SportEducationStructural steelworkMinergieConcrete constructionFair faced concrete |
A new school complex with a doublesports hall for 260 students is being built on the “Guggach III” site in Zurich-Unterstrass. Above ground, the school building is characterised by three storeys with heights of 3.6 m and 4.8 m respectively. The gymnasium with a height of 9.8 m is located in the basement. Classrooms are located on the upper floors, where the structure is made of prefabricated pre-stressed hollow concrete slabs, beams and columns. The vertical loads of the upper floors are supported by pre-stressed concrete beams above the gymnasium and transferred to load-bearing walls. The prefabricated girders have a static height of 1.7 m and span the gymnasium in the transverse direction with a span of 24.0 m. Maximum flexibility of the floor plan layout is ensured by using a minimum number of vertical load-bearing elements.
The glass roof over the central atrium is supported on steel box girders that span the atrium in the longitudinal direction of the building. The slender steel-concrete composite slabs within the atrium are suspended from the box girders by means of tie rods.
The three basement levels were constructed as solid structures. The watertightness of the basement floors is ensured by a watertight concrete construction supplemented with an external sealing foil according to the “yellow tub” principle. The vertical building loads are transferred via a shallow foundation into the well-bearing molasse rock.
The small distance between the new building and the Wehntalerstrasse necessitated the realisation of vertical soldier pile walls for the construction of the approx. 10.7 deep excavation pit. The beams were arranged at a distance of approx. 3.0 m and anchored back with 3 layers of prestressed anchors.
