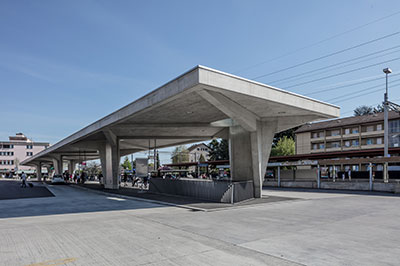
Schlotterbeck Areal, Zurich
| Client | Schlotterbeck-Areal AG, Zürich |
| Architects | Giuliani Hönger Architekten, Zürich |
| Planning | 2012-2014 |
| Execution | 2014-2017 |
| Construction cost | 95 Mio. Fr. |
| Services | Structure and excavation: Competition Design phase Tender documentation phase Execution phase |
| Awards | Building-Award 2019 Auszeichnung für gute Bauten der Stadt Zürich 2016-2020 |
| Photos | David Willen (colour motifs) LMP |
| Publication | - Schauobjekt, aufgetürmt - Virtuos erhöht. Schlotterbeck-Areal: die Tragkonstruktion. In - Wohn- und Geschäftshaus Schlotterbeck in Zürich |
| Topics | ResidentialRefurbishmentConservationConcrete constructionFair faced concrete |
The existing buildings of the Schlotterbeck-Areal in Zurich are protected as a historic monument. Originally they were constructed as sales rooms and workshops for passenger cars. In the course of the project, the area will be converted and appreciably higher exploited by realising 108 flats complemented by commercial premises.
Characterised by the boundary conditions of the existing support structure as well as the urban-development effects of the extension, the design was developed in close dialogue between architect and civil engineer.
Particular characteristics of the project regarding the support structure are the special load-bearing system of the tower as well as the southern addition of other storeys, the necessary underpinning, respectively absorb-constructions as well as manifold adjustments and reinforcements of the existing building interlinked with complex construction processes.


























































