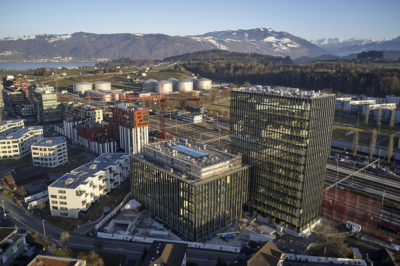
City Hall Underpass, St. Gallen Railway Station
| Client | SBB Infrastruktur, Projekte Region Ost, Zürich |
| Architects | Giuliani Hönger Architekten, Zürich |
| Planning | 2010-2016 |
| Execution | 2016-2018 |
| Construction cost | 62 Mio. Fr. |
| Services | Structure and excavation: Design phase Tender documentation phase Execution phase |
| Engineering partner | Grünenfelder & Lorenz, St. Gallen |
| Awards | Award "best architects 20" |
| Topics | Industry/tradeInfrastructureRefurbishmentConcrete constructionFair faced concrete |
The project involved replacing the existing city hall underpass with a more spacious and attractive pedestrian underpass. As a new public space enlivened with commercial uses, it connects the station square with the platforms and the Rosenberg district.
On the south side, two wide stairways and escalators lead directly to the arrivals hall; to the north, the underpass is connected to Rosenbergstrasse via a wide staircase and an elevator. The platforms are reached via new ramps and stairways.
The east passenger underpass is based on a monolithic reinforced concrete structure with dense perimeter walls and a column structure. In the direct underpass area, the slab is designed as a solid flat slab; in the commercial area, a joist system is used. The construction was carried out in an open excavation with soldier pile walls in several stages. The project was realized under the protection of auxiliary bridges while rail traffic was still running.
The ramp walls and ceilings, all stairways and elevator shafts as well as the ceiling at the south approach were built in fair faced concrete with complicated geometry.
The columns of the historic station concourse were supported in the project perimeter by straight steel arches founded on micropiles. Load transfer was ensured by means of pressing. After the new construction of the underpass, the original supports were reinstalled and founded on the slab.




















