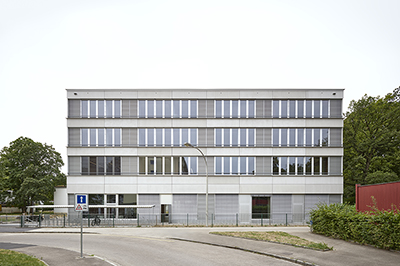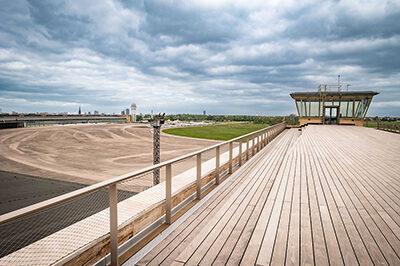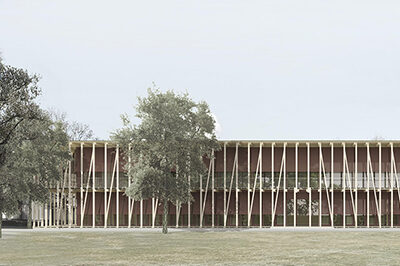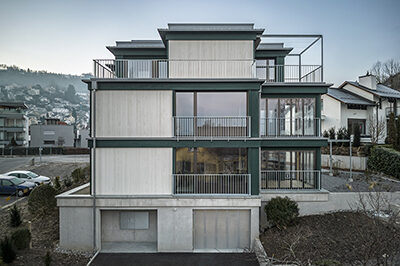
Pergola Hilti Campus, Schaan (FL)
| Client | Hilti AG, Schaan |
| Architects | Giuliani Hönger Architekten, ZürichVogt Landschaftsarchitekten, Zürich |
| Planning | 2016-2019 |
| Execution | 2020-2023 |
| Services | Structure: Design Phase Tender documentation phase Execution phase |
| Photos | LMP Vogt Landschaftsarchitekten (roof supervision) |
| Topics | CommercialInfrastructureGeometry/parametrizationConcrete constructionFair faced concrete |
The central building object of the entire HiltiCAMPUS in Schaan is the approximately 130-meter-long pergola, which provides a passageway between the parking garage and the ‘Office Nord’ that is protected from the weather and, at the same time, offers outdoor working opportunities for informal exchanges, meetings and team events. 315 circular skylights in three different sizes – Ø70/50/30 cm – are integrated into the roof structure and provide natural lighting during the day. LED lights integrated into the colored glass sockets also illuminate the walkway in the dark. The arrangement of the skylights is intended to be random for the viewer.
The pergola bears the loads as a perforated slab of cast-in-place concrete, which is around the perimeter supported on columns at regular intervals of 1 m, 2 m, and 4 m. The pergola roof cantilevers about 0.70 m over the row of supports. The slab thickness at the concave border of the roof is 0.24 m and increases with the transverse slope towards the center while the soffit remains horizontal. At the approximately 9.6 m wide spanned end areas, this results in a maximum slab thickness of 0.30 m. The vertical loads are transferred to the columns via hidden beams (strong-bands). Due to the complicated reinforcement between the skylights, fiber-reinforced concrete was used to replace non-buildable stirrups and to achieve an overall greater robustness of the slab.
All columns are constructed with in-situ concrete and have a teardrop-shaped cross-section, which is specifically orientated to emphasize certain visual references. Due to the jointless design and the large length of a total of approx. 130 m, the columns in the two outer areas were designed as pendulum columns. This allows largely restraint-free expansion at roof level due to temperature changes. Cracking of the unsealed concrete roof structure is thus largely prevented. The transfer of horizontally acting earthquake or wind forces takes place via frame action of 40 supports clamped on both sides in the center of the structure (≈ center of motion).



















