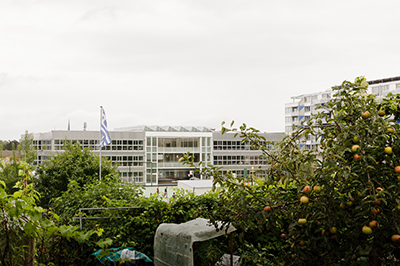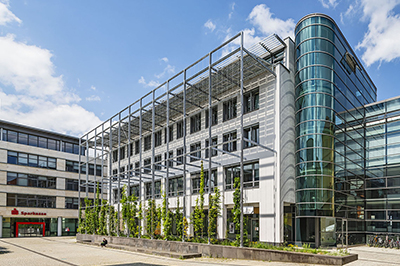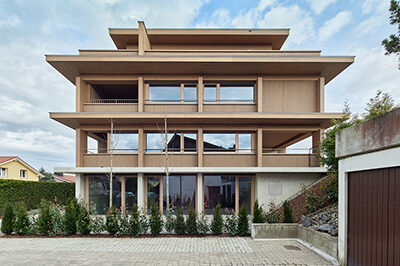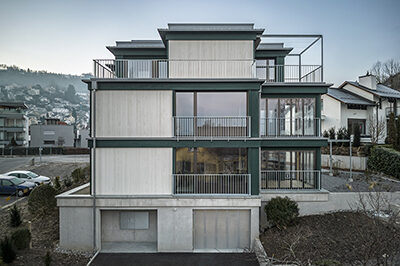
Pavillon Greenhouse, Opera Park, Copenhagen
| Client | The Opera Park Foundation. Donation by The A.P. Moller Foundation |
| Architects | Cobe, Kopenhagen |
| Planning | 2019-2021 |
| Execution | 2022-2023 |
| Services | Structure and façade (steel-glass construction): Design phase Execution phase |
| Photos | Francisco Tirado (final); LMP, HSM Industri (realisation) |
| Awards | ArchDaily Building of the Year Award 2024 Architizer A+Award 2024 |
| Topics | Industry/tradeFacadesStructural steelworkStructural glass |
Opera Park (Operaparken) is a new public park and underground car park with 300 parking spaces in Copenhagen’s inner port, designed by COBE. Located next to the Royal Danish Opera House, the green space occupies the southernmost of the three Dokøen Islands, which were once part of the port industries. At the heart and centre of the park is a café pavilion made of steel and glass, which also provides access to the underground car park. As a reminiscence of the historic romantic garden, the layout forms a flower.
A cantilevered ribbed steel structure forms the roof of the pavilion. This is supported on concrete columns and bracing cores. A glass façade with single-curved panes follows the outer edge of the steel structure. In order to minimise the deformations of the steel structure in the façade plane resulting from the large cantilevers, the cantilevers were fabricated and installed in a superelevated position and prestressed with vertical tension members made of flat steel. This allowed the deformations to be significantly reduced and, as a result, the vertically load-free glass panes were designed thinner. The bearing concept of the glass panes allows them to move with the supporting structure without any significant forced stresses due to torsion of the supporting structure or temperature- related deformations.
































