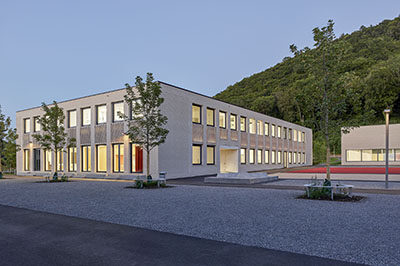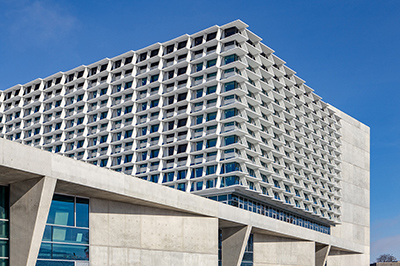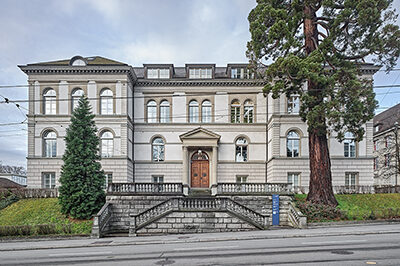
Musée Atelier Audemars Piguet, Le Brassus
| Client | Audemars Piguet, Le Brassus |
| Architects | BIG Architects, New YorkCCHE Lausanne |
| Planning | 2015-2016 |
| Execution | 2016-2020 |
| Construction cost | 26.5 Mio. Fr. |
| Services | Façade, Structure and excavation: Design phase Tender documentation phase Execution phase |
| Photos | Iwan Baan Ambroise Tezenas Audemars Piguet CCHE Lausanne |
| Award | Ernst & Sohn Ingenieurbaupreis (Auszeichnung) Architizer A+ Award 2020 (Popular Choice) Prix Bilan de l’immobilier 2020 CommAward 2020 in Gold (Category Space) German Design Award 2021 2021 AIANY Design Awards |
| Publication | - La Maison des Fondateurs – Load Bearing Interlocking Glass Spiral as Building Structure - Challenging structures and facades - Interlocking glass spiral as building structure of the watch museum “La Maison des Fondateurs” - Glas kann fast alles |
| Topics | Industry/tradeCultureFacadesStructural steelworkStructural glassConcrete construction |
The new building of the museum „Musée Atelier Audemars Piguet“ in Le Brassus is linking the location of the watch manufacture Audemars Piguet & Cie with the existing museum. The new building has a basement floor serving as underground parking as well as accommodating archive and engineering rooms and the comfortable museum level with exhibition rooms and accessible shops.
The building design intends a double spiral as basic structure. The basement floor will be realised as massive construction made of reinforced concrete, the over ground building sections are conducted as a light-weighted steel-glass-construction. The special feature of the supporting structure is that the complete horizontal and vertical load transfer on the ground floor is ensured by inner and outer glass-facade-elements. The as a steel-girder grillage with a profiled ceiling designed roof construction with spans up to 12m is directly supported by load-bearing glass-elements. As there were worldwide hardly any comparable projects as planning references at disposal, extensive feasibility studies in collaboration with glass manufacturers and processors were preceded prior the project development of the glass construction, accompanying conducted component tests at the Hochschule Luzern helped to validate the plausibility of the chosen method of calculation. On the basis of the complex geometry which made the application of curved glass, with on top and at the bottom chamfered component edges necessitate, the modelling took place in a FE-program with shell and volume elements. The individual glass-elements made of triple laminated safety glass with a width of 2.44m and a height of up to 6m are punctiform hinged at head and base, whereby constraints out of uncontrollable clamping are eliminated.





































