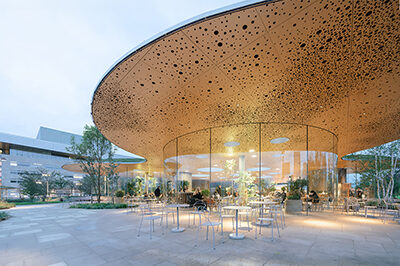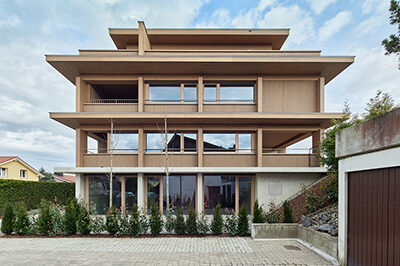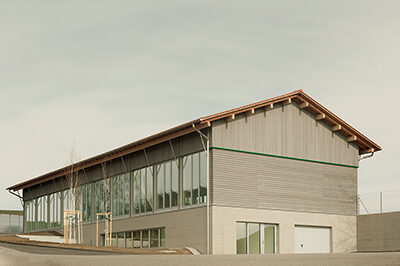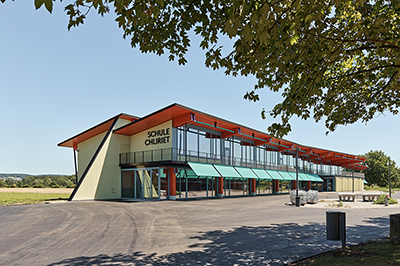
Apartment house Rothusweg, Zug
| Client | privat |
| Architects | Roman Hutter Architektur, Luzern |
| Planning | 2020-2021 |
| Execution | 2021-2023 |
| Services | Structure (solid construction) and excavation: Design phase Tender documentation phase Execution phase |
| Engineering partner | holzprojekt, Luzern |
| Award | Prix Lignum 2024 - Award Centre Region |
| Photos | Markus Käch, Emmenbrücke |
| Topics | ResidentialTimber constructionConcrete constructionFair faced concrete |
The new replacement building on Rothusweg in Zug is built in the design style of a suburban villa. It has a basement level, which includes the parking and all ancillary rooms, and three upper floors with 5 residential units. The building was designed as a hybrid construction. Above the basement, which was constructed in reinforced concrete, rises a glueless solid wood construction using dowel wood ceilings and solid timber wall panels. The staircase was realized as a solid construction in fair faced concrete quality.















