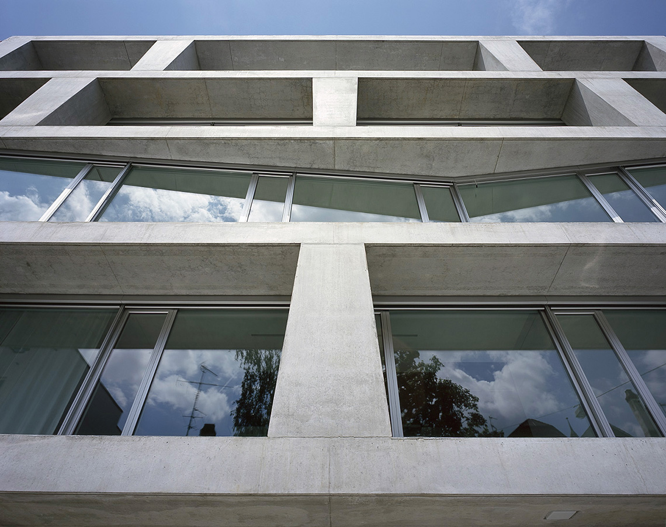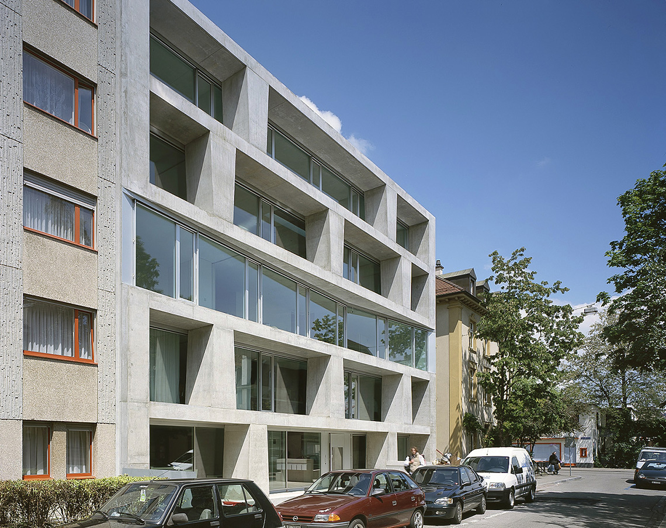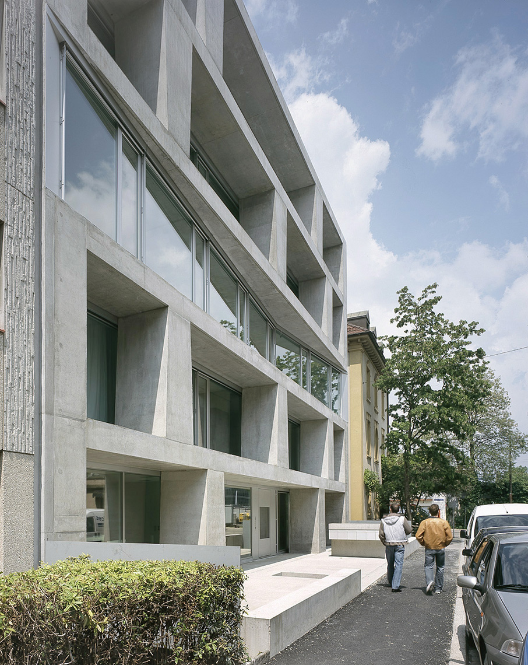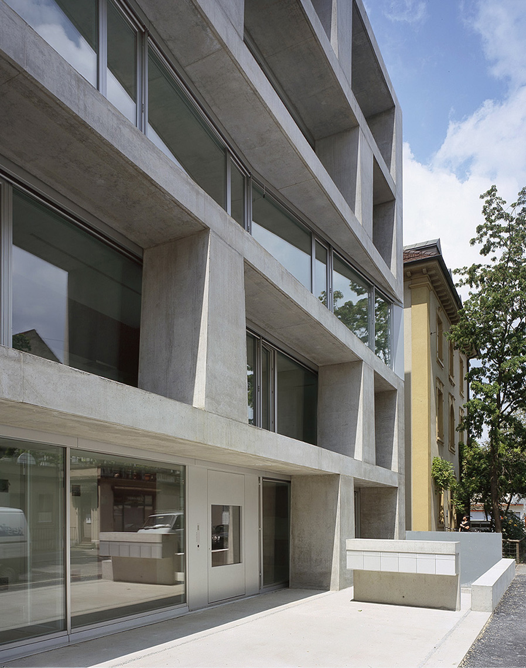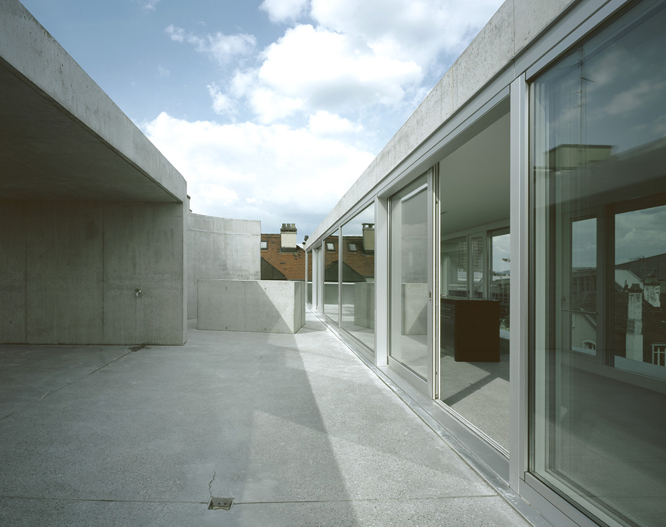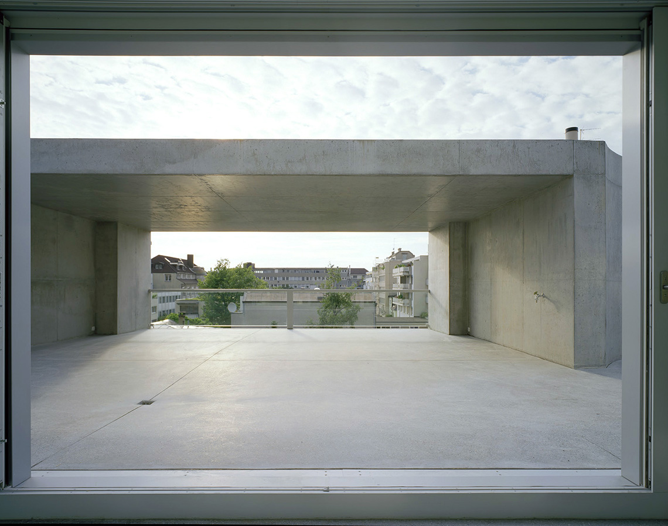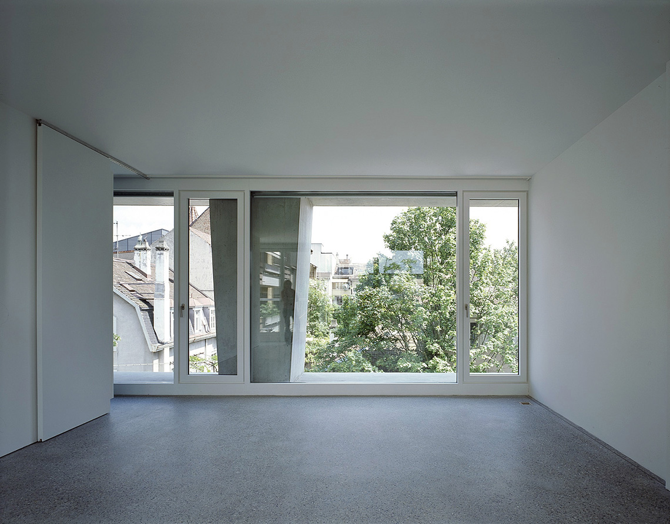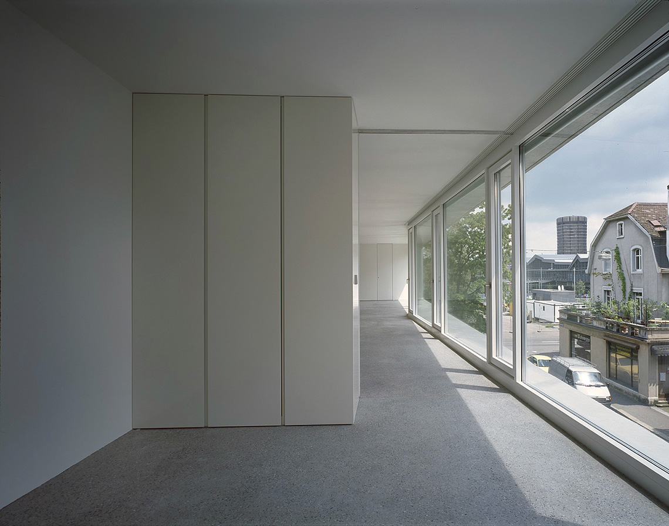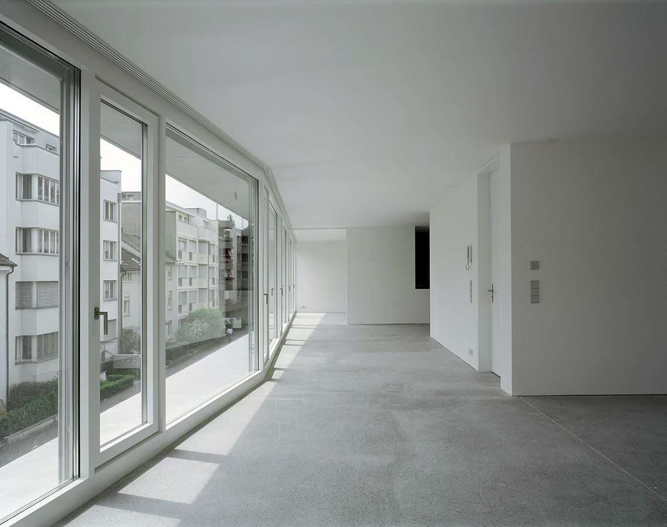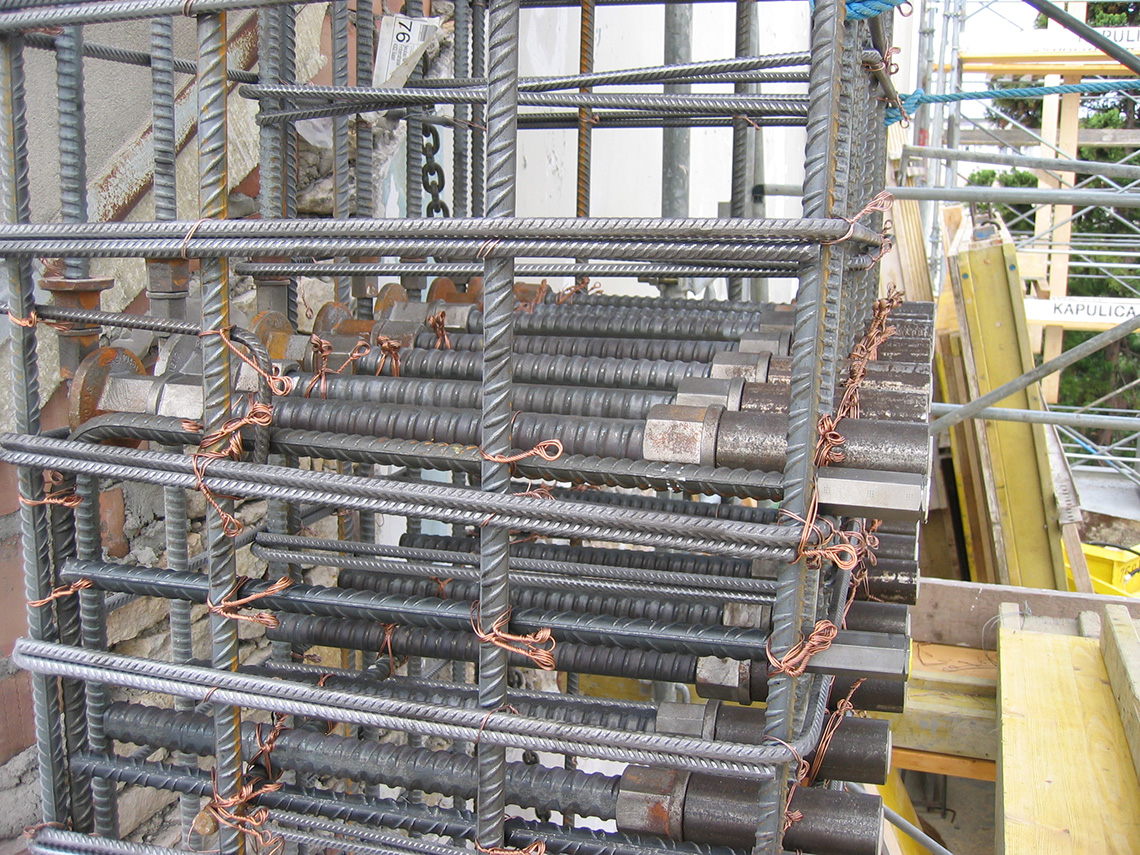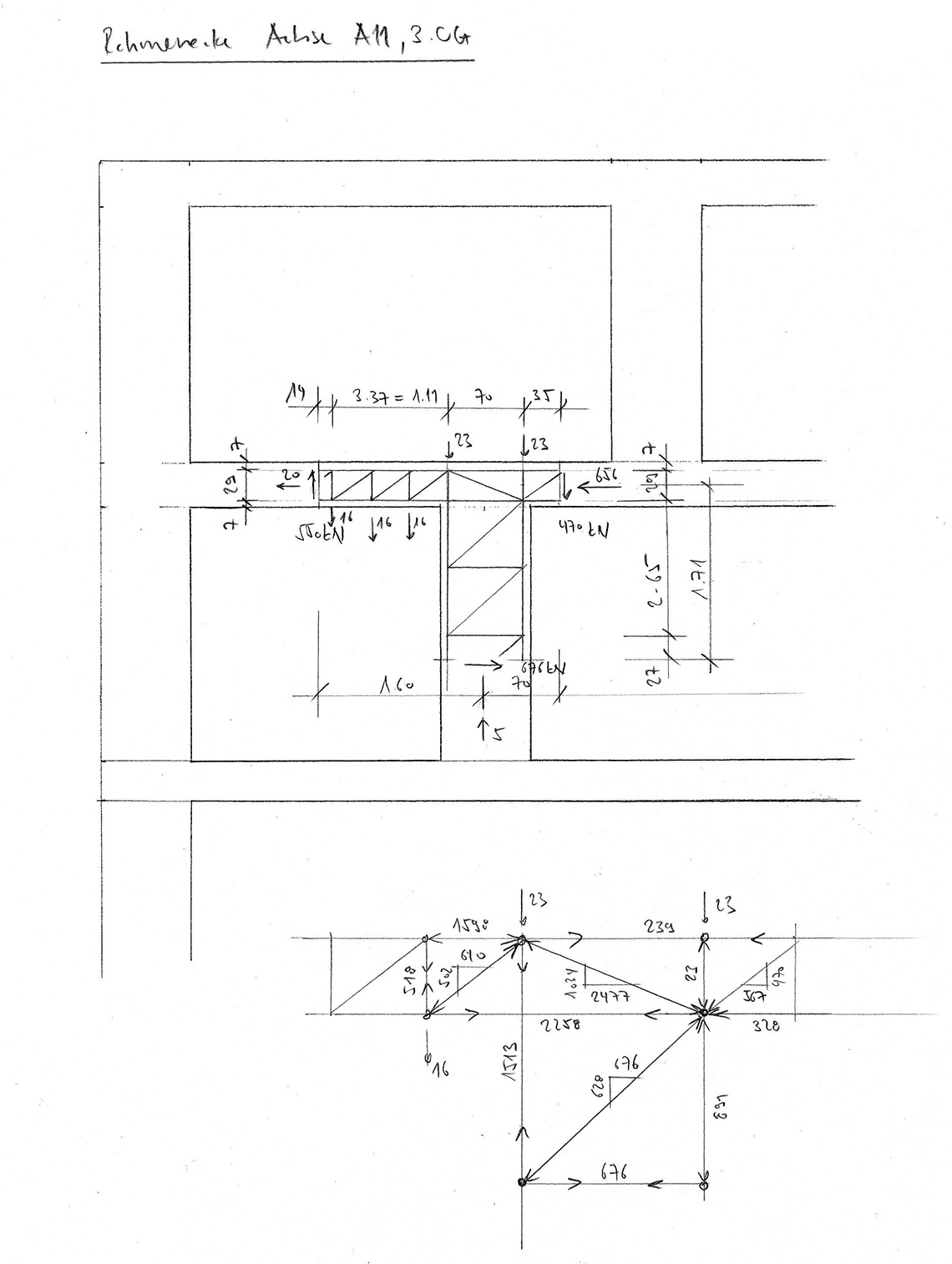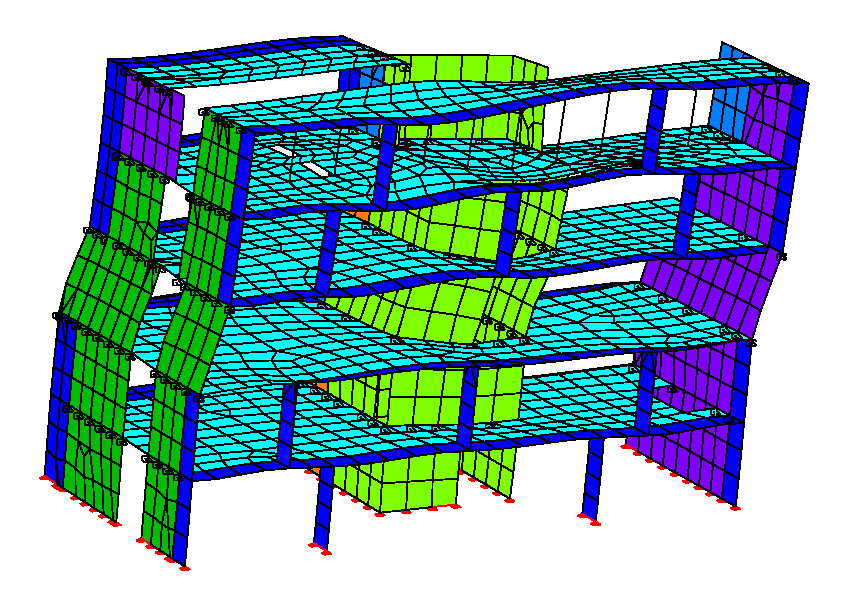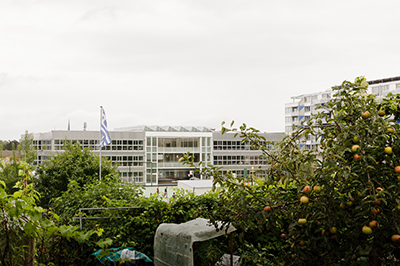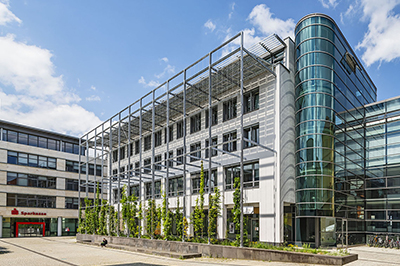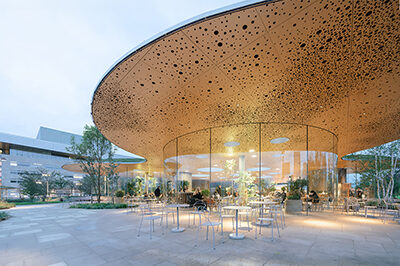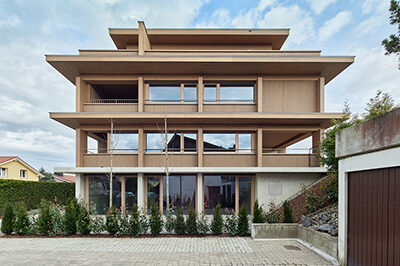
New apartment building at numbers 4+6 Frobenstrasse, Basel
| Client | Irène Müller, Basel |
| Architects | Silvia Gmür Reto Gmür Architekten, Basel |
| Planning | 2004 |
| Execution | 2005-2006 |
| Construction cost | 2.7 Mio. Fr. |
| Services | Structure and excavation: Design phase Tender documentation phase Execution phase |
| Photos | Silvia Gmür Reto Gmür Architekten LMP |
| Awards | Award for Gute Bauten at Basel 2006 |
| Topics | ResidentialConcrete constructionFair faced concrete |
The new apartment building at numbers 4 and 6 Frobenstrasse, close to the SBB railway station in Basel, is a spacious, fair-faced concrete structure. The supporting structure of the building is external, which allows a large degree of freedom in designing the floor plans. In the façade on the Frobenstrasse side of the building, the supporting structure opens up to form a reinforced concrete framework. The resulting large openings are glazed. The second storey is completely devoid of columns, and the reinforced concrete framework of the two storeys above it acts as a two-storey-high Vierendeel girder that spans the entire building length (20 m). The high loads at the corners of the frame were investigated using truss models. Threaded rods embedded in the concrete and screwed to end anchoring plates absorb the high tensile forces at these corners.
Basel lies in an area with a relatively high risk of earthquakes. A dynamic analysis of a three-dimensional model was carried out to examine the behaviour of the building under earthquake conditions and the stabilising core walls were dimensioned accordingly.
