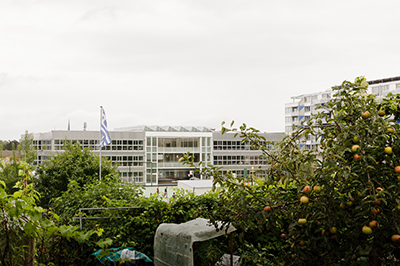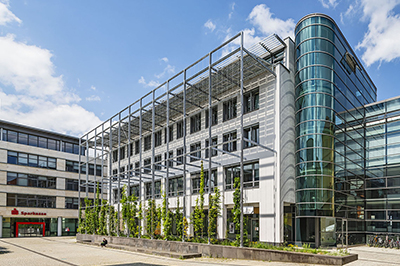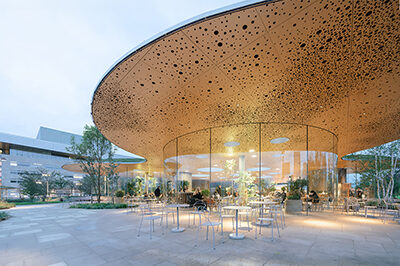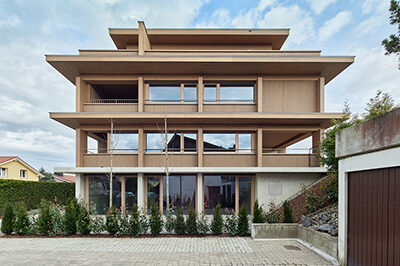
High rise Obstverband, Zug
| Client | Schweizerischer Obstverband, Zug |
| Architects | Deon, LuzernWiederkehr Krummenacher, Zug |
| Planning | 2008-2011 |
| Execution | 2010-2012 |
| Construction cost | 5.6 Mio. Fr. (effort decisive construction cost) |
| Services | Structure and excavation: Competition Design phase Tender documentation phase Execution phase |
| Awards | Gute Bauten Kanton Zug 2006-2015 (Anerkennung) Arc-Award 2015 (2. Preis Wohnwelten) |
| General contractor | Priora, Zug/Luzern |
| Engineering partner | Moos Bauingenieure, Zug |
| Photos | Roger Frei Ariel Hube, Lausanne (b/w) |
| Topics | ResidentialCommercialIndustry/tradeMinergieHigh-riseConcrete construction |
The high-rise building’s supporting structure was developed to effectively bring the loads to the ground while paying attention to the spatial and volumetric requirements. The planning process took place in close cooperation with the specialist engineers and resulted in a structure that makes the flow of forces perceptible as a visual element. Together with the facade, the supporting, exploitation and spatial structure make an architectural whole. The concept meets the architectural and aesthetic demands, as well as the technical and economic requirements and reflects the understanding of a building as a complex system. The outward appearance follows the inner distribution of functions and the constructive system.










