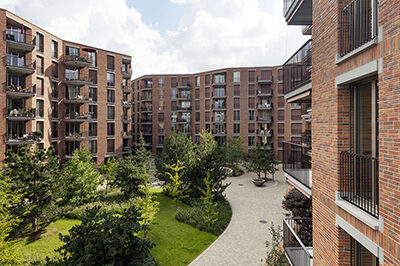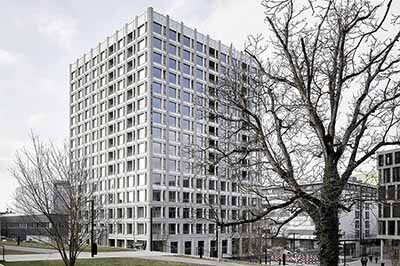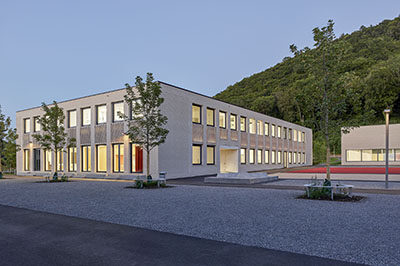
Hilti Office Mitte, Schaan (FL)
| Client | Hilti AG, Schaan |
| Architects | Giuliani Hönger Architekten, Zürich |
| Planning | 2016-2019 |
| Execution | 2018-2020 |
| Construction cost | 24 Mio. Fr. (BKP 2) |
| Services | Structure and excavation: Design phase Tender documentation phase Execution phase |
| Photos | David Willen |
| Awards | Award "best architects 21" (Gold) |
| Topics | CommercialConcrete constructionFair faced concrete |
During the redesign and expansion of the Hilti AG factory site at Feldkircher Strasse 100 in Schaan (FL), existing factory, warehouse and administration buildings were demolished and replaced by the Office Mitte and Office Nord buildings.
The Office Mitte building directly adjoins the existing structures of Plant 1 to the south and the forecourt of the main building, which was newly constructed in 2016, to the west. The new building with L-shaped floor plan has one basement and three above-ground floors and is characterized by two access cores and a central atrium. The building, which is mainly used for office purposes, has a high degree of flexibility of use in the floor plan in order to be able to periodically adapt the office layout to the latest requirements. Accordingly, the structure does not have any vertical structural elements in the area of the usable spaces that restrict the use of the floor plans. In the above-ground floors used for office purposes, columns are only placed along the facades and the inner courtyard. Wall plates are only found in the area of the two access cores
Large floor spans of up to 10.95 m in combination with large distances between columns along the floor edge result in correspondingly high support reactions. In order to avoid critical points with high punching shear stresses and to limit the slab edge deformations according to the requirements of the façade, the slabs were largely supported linearly via beams and edge girders. To limit the deflections of the long-span slabs, they were prestressed.
The gravity-induced loads are transferred in a concentrated manner via a few vertical support elements. Due to the fair faced concrete requirements, the highly stressed columns were constructed using on-site concrete. Columns and beams are joined into framed structures in the node areas. Particularly in the corner and edge areas, the beam deformations can be reduced by the stiff construction of the column-girder nodes. Due to the high loads, the columns were directed centrically down to the foundation.













