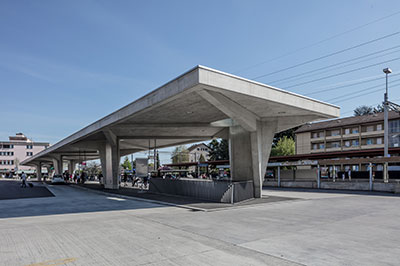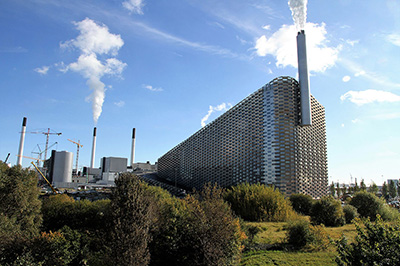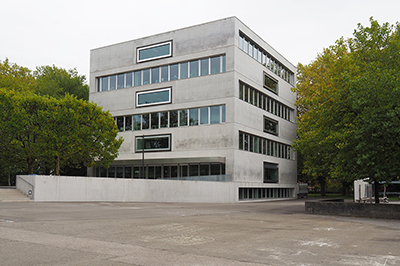
Arch_Tec_Lab, ETH Zurich
| Client | ETH Immobilien, Bau- und Portfoliomanagement |
| Architects | Arch-Tec-Lab AG, Zürich |
| Planning | 2011-2014 |
| Execution | 2014-2016 |
| Construction cost | 28 Mio. Fr. |
| Services | Structure: Construction project Tender documentation phase Execution phase |
| Photos | Arch-Tec-Lab AG Zurich Andrea Diglas, Zurich Daniel Erne BFH AHB LMP |
| General Contractor | HRS Real Estate, Zürich |
| Awards | Building-Award 2017 Prix Lignum 2018 - Anerkennung Region Nord |
| Publication | - Nägel mit Köpfen - Mastering the „Sequential Roof“ – Computational Methods for Integrating Design, Structural Analysis and Robotic Fabrication - Contrasting approaches to load-bearing timber structures |
| Topics | CommercialEducationStructural mechanicsTimber constructionBIMStructural steelworkGeometry/parametrizationRefurbishmentConcrete construction |
The new HIB building on the site of the ETH Hönggerberg in Zurich, was built on the existing HIG garage. The building is used by the ITA (Institute of Technology in Architecture) for workrooms, model workshop, seminar rooms, a cafeteria and storage rooms. The building consists of four floors, the highest is a gallery floor.
To demonstrate the activity of the ITA Institute all design, sizing and production processes of the wooden roof construction follow consistent the principles of the digital chain. Each sub-area has an effect on the processes of the partners. Special challenges affect the structural design and the dimensioning of the 168 differently shaped truss. A total of over 100,000 nail joints makes a digital automation of the calculation procedure inevitable. The assembly uses robotics. To determine the non-standard boundary conditions of the construction load tests were performed on original large trusses.
The concept of the roof connects a complex geometry with a simple construction and connection method.
Handling the complex geometry was a great difficulty. The abstraction in a functional structure on paper and in the production have great similarity with the present project.
The floor plan of the new HIB building covers an area of 46 by 80 meters with a span-width of 17.8 and 14.9 meters in each direction. According to the general sustainable concept of the new HIB building, the roof structure shall be characterized by a light weight construction in timber. The roof project combines the need of an architectural concept for the roof structure with a research in robotic fabrication with timber components. This research aims to build timber structures from a number of small wooden elements in relation to the size of the overall structure, always through a robotic and computer-controlled process. This fabrication procedure allows for the production of complex structures and forms without the waste of material. The free-form geometry that enhances a very spatial interior quality can be parsed digitally and produced without additional time consumption or loss of precision. Finally, because of the long spans of the structure and the robotic fabrication constraints, the static performance of the roof structure is a fundamental issue in the design process.





























