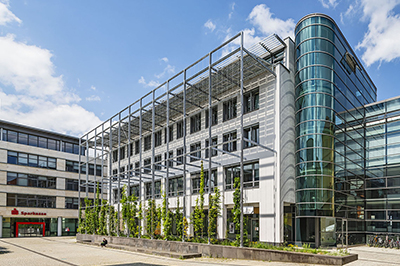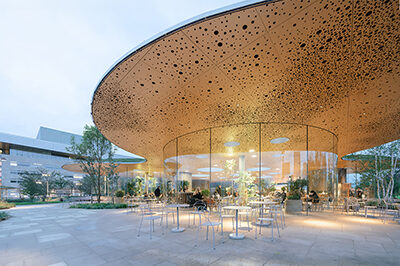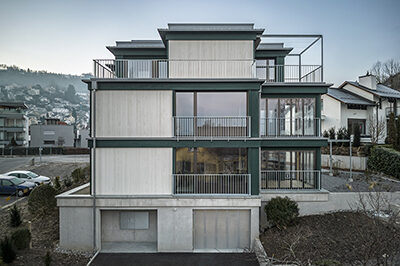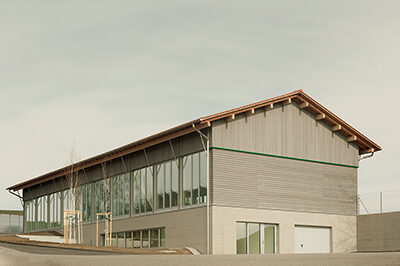
House Totoro – Apartment house Spielmatte 28, Gunzwil
| Client | privat |
| Architects | Rossetti + Wyss Architekten, Zollikon |
| Planning | 2022 |
| Execution | 2022-2023 |
| Services | Structure and excavation: Design phase Tender documentation phase Execution phase |
| Award | Architizer A+Award 2024 |
| Photos | Jürg Zimmermann |
| Topics | ResidentialTimber constructionConcrete constructionFair faced concrete |
A new apartment building has been constructed at Spielmatte 28 in the municipality of Gunzwil. The new building has a basement, a ground floor, an upper floor and an attic. The basement offers space for a parking garage, cellar rooms and a flat. The other floors are used as living space. The basement is a solid construction. All other floors are realized as a wood-concrete hybrid construction.
HBV-floors with spans of up to 7 metres are used, composed of 16 cm thick cross laminated timber panels and prefabricated concrete slabs of 12 cm thickness. In the area of the canopy, only the wooden elements project. To ensure efficient installation of the ceilings under dry conditions, the in-situ concrete work for the main staircase and the partition walls and internal staircases of the maisonettes was carried out in advance.













