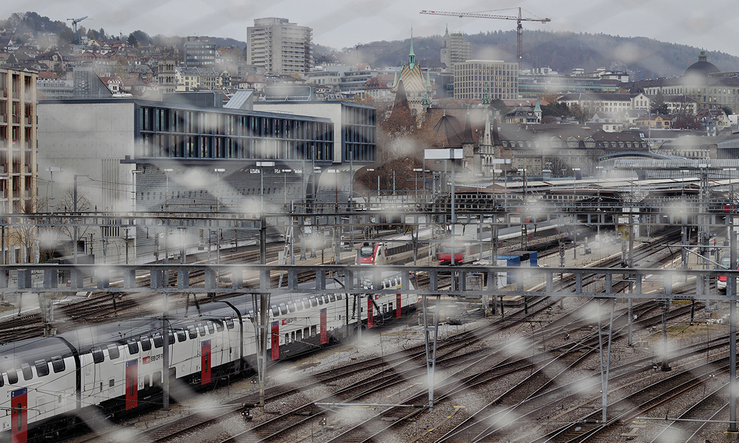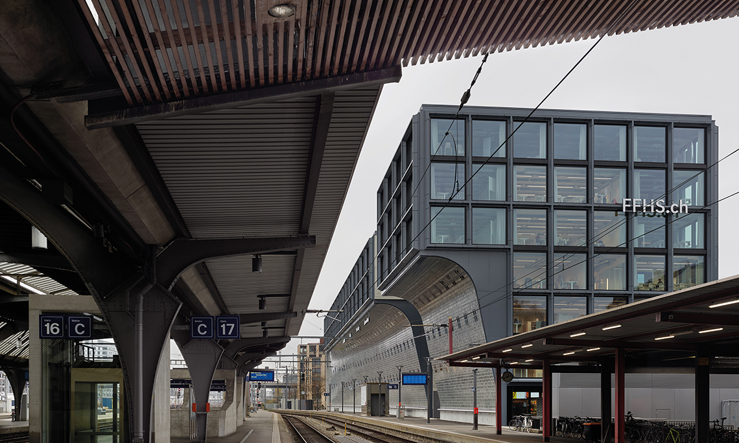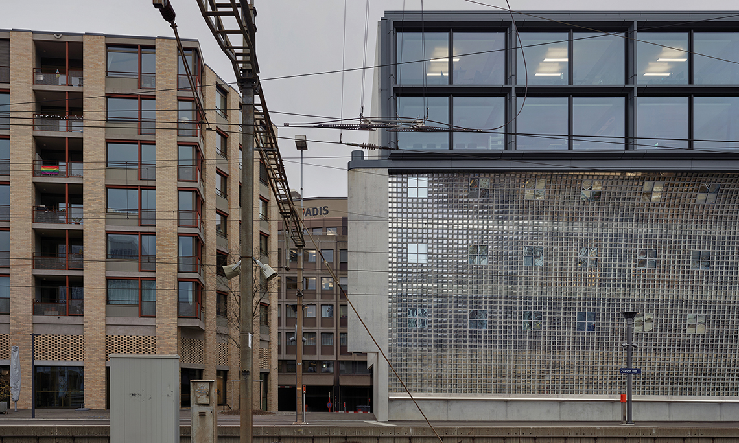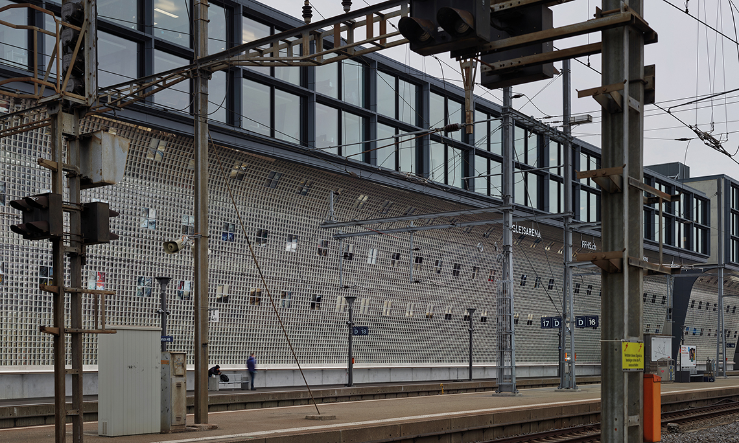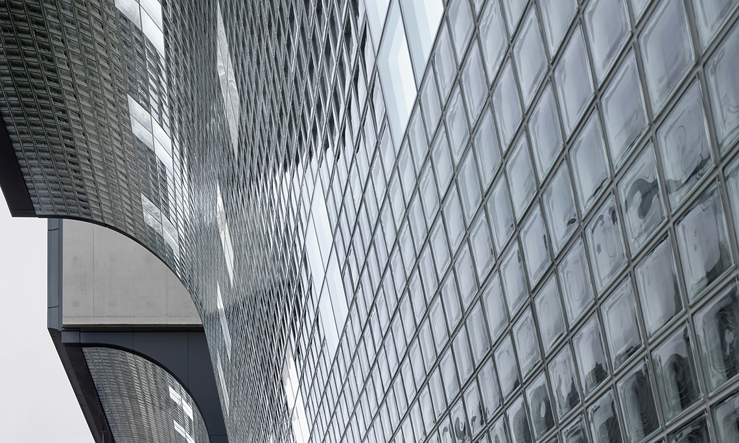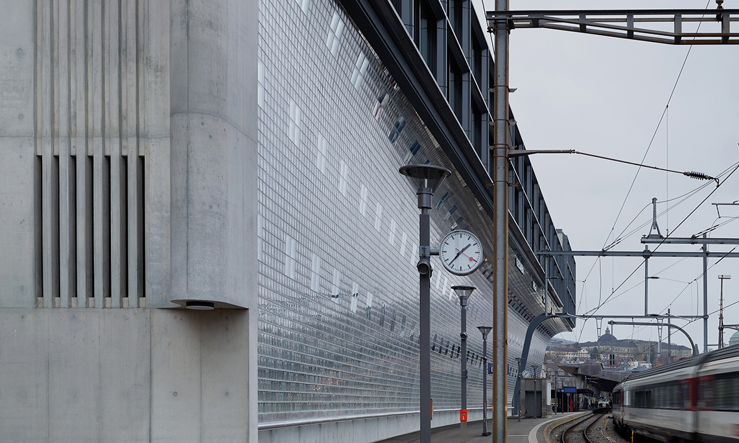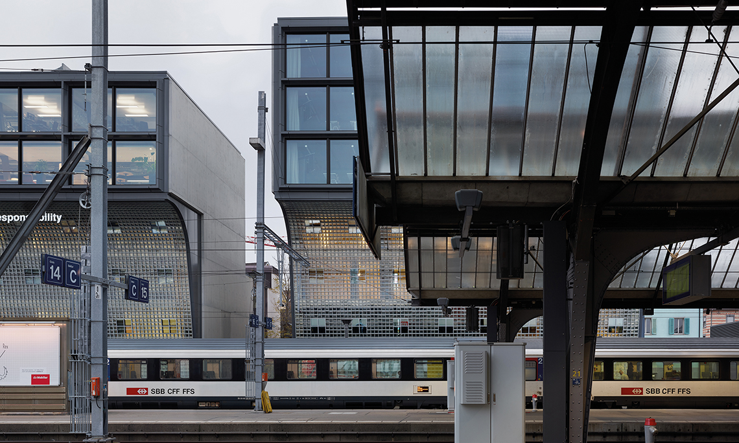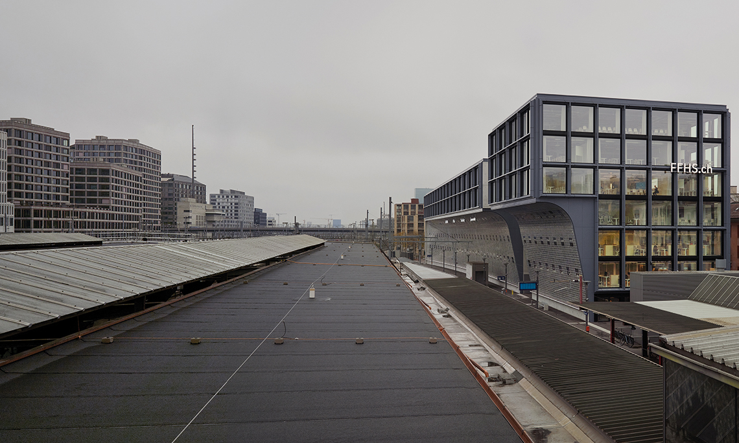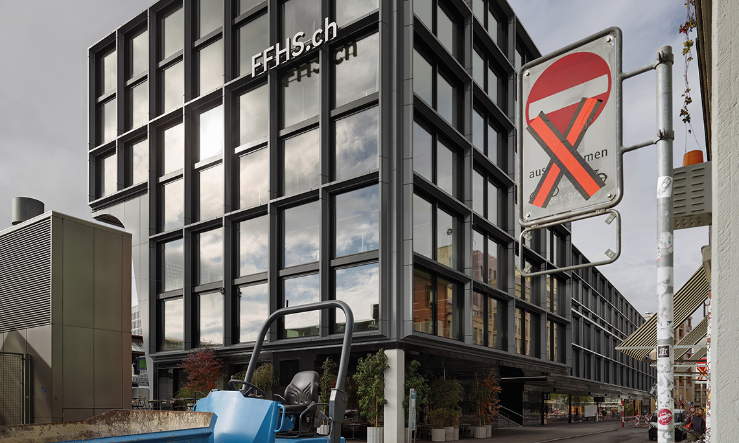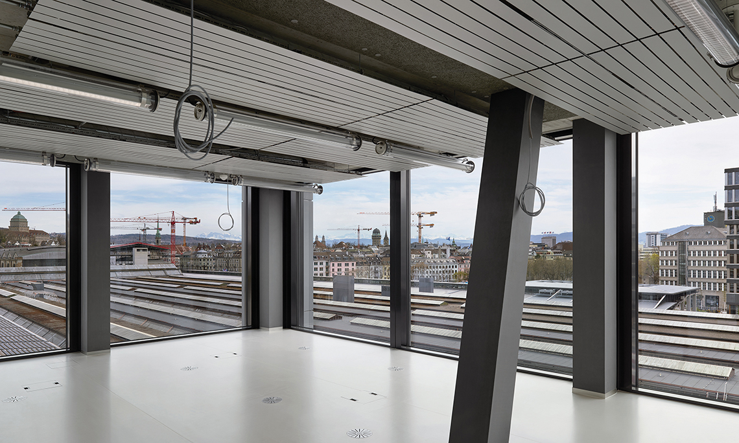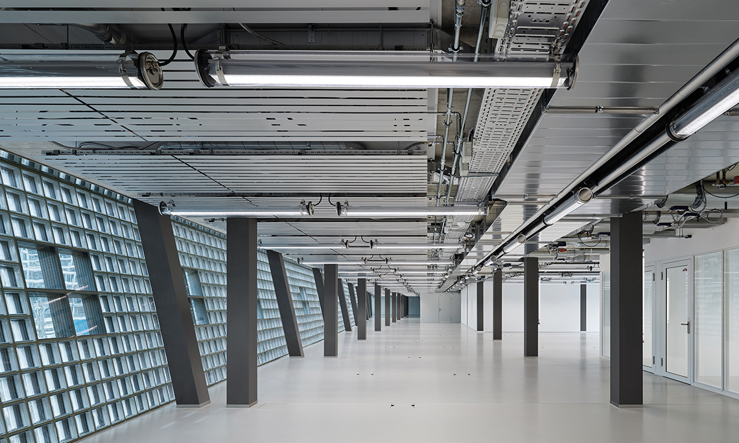
Track-arena Zurich
| Client | Schweizerische Bundesbahnen SBB, Immobilien Development, Zürich |
| Architects | Made in, Genf |
| Planning | 2014-2016 |
| Execution | 2017-2019 |
| Construction cost | 42 Mio. Fr. |
| Services | Façade: Design phase Tender documentation phase Execution phase |
| Photos | Made in Lüchinge+Meyer |
| Topics | CommercialIndustry/tradeFacadesStructural mechanicsMinergieStructural glass |
The track-arena forms the building development on the northern edge of the track field at Zurich main station, following the course of the Zollstrasse. The project is characterised by high architectural requirements as a result of its relation to the railway infrastructure. The design intends a cost-efficient element facade. Its accentuated tectonics is evoked through the design of the contour profiles with elaborated node/ crossing points. The planning of the pillar-bar-facade intends sharp-edged steel sheet cladding with minimized interstices. The on the track side located vault-facade made of high insulated glass bricks was developed as an urban element in analogy to the glacier topography, as if smoothed out from the rail traffic the building envelope arches over the platform.







