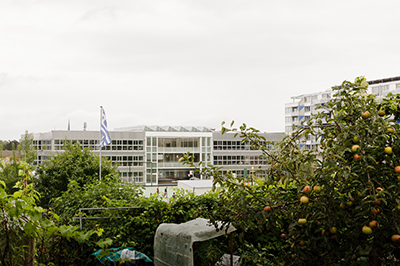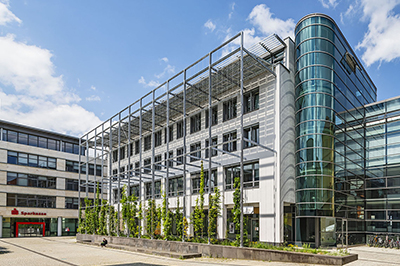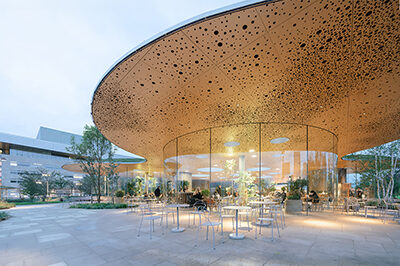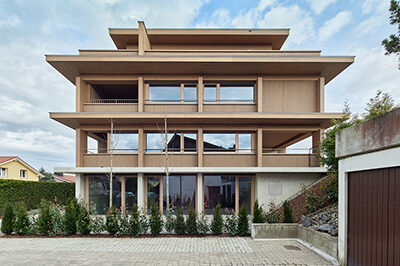
District council administration centre, Affoltern am Albis
| Client | Gemeinde Affoltern am Albis |
| Architects | Müller Sigrist Architekten, Zürich |
| Planning | 2002-2004 |
| Execution | 2004-2005 |
| Construction cost | 19.3 Mio. Fr. |
| Services | Structure and excavation: Competition Design phase Tender documentation phase Execution phase |
| Awards | Prix Acier 2007 – Schweizer Stahlbaupreis (recognition) Auszeichnung guter Bauten Kanton Zürich 2001–2005 |
| Topics | CommercialCultureStructural steelworkMinergieConcrete construction |
From a structural point of view, the new administration centre can be divided into an underground car park, municipal offices, community hall and market place roof. The three building sections were constructed as reinforced concrete frame structures with bracing walls and the market place roof structure was constructed in steel. A four-metre deep excavation pit was required for the basement and underground car park. For the most part, it was possible to excavate without shoring. Neighbouring buildings were underpinned in the usual way. The underground car park lies beneath the new market place and the hall. The supporting structure of the municipal offices consists of 25-cm-thick flat ceiling slabs resting on concrete columns and on the concrete bracing walls. The hall is spanned by beams with a height of 1.4 m and length of 18.5 m. The longitudinal walls of the hall are supported by the ceiling slab of the underground car park. The gallery at the back of the hall spans the entire width of the hall. The staircases and the rear wall of the foyer were constructed in fair-faced concrete. The market place roof was designed as a steel structure. All the visible steel elements were welded, either in advance or on site.






