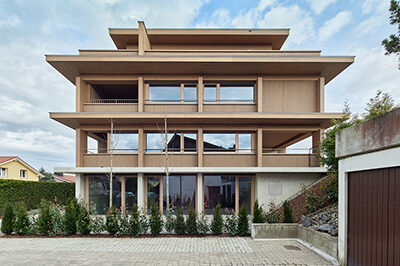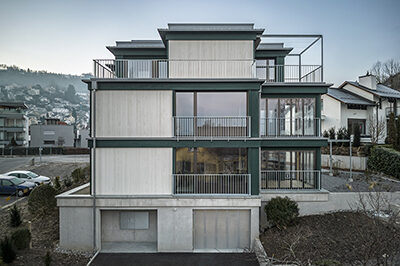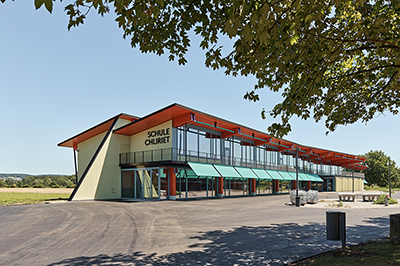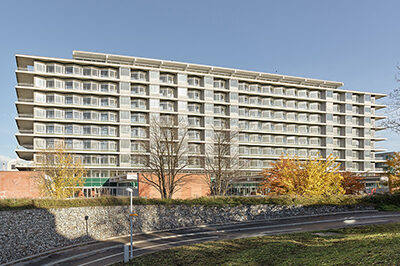
Community Hall Bussy-sur-Moudon
| Client | Municipalité de Bussy-sur-Moudon |
| Architects | emixi Architectes, Lausanne |
| Planning | 2021-2022 |
| Execution | 2022 |
| Construction cost | 1.6 Mio. CHF |
| Services | Structure and excavation: Design phase Tender documentation phase Execution phase |
| Award | Swiss Arc Award 2024 (Public Prize) |
| Photos | Karina Castro Studio (final) emixi architectes (execution) LMP (execution) |
| Topics | CultureTimber constructionConcrete constructionFair faced concrete |
After the fire of the community hall, the municipality of Bussy-sur-Moudon decided to build a new replacement building on the foundation walls of the old building. The new building consists of a partially sunken lower level as reinforced concrete construction, which contains a parking garage and technical rooms. A large opening in the facade ensures natural lighting of the floor. The single-story hall building was constructed as a wooden structure using spruce wood. The main elements of the roof structure are cranked glulam girders with a variable cross-section and a span of 11 meters. They are supported on Duo solid wood posts on both sides in the facade plane. The wooden structure is braced by diagonal braces in the roof plane and (visibly) in the facade planes.
The structure is complemented by generous canopies. These take up the roof pitch of the hall building, but are designed as independent supporting elements. The rafters rest on the facade transoms as well as on continuous longitudinal beams supported by diagonal steel compression members in the grid of the facade mullions.


















