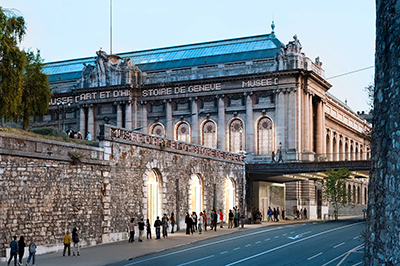
New school building Borrweg, Zurich
| Client | Amt für Hochbauten Stadt Zürich |
| Architects | WALDRAP Architekten, Zürich |
| Planning | 2020-2022 |
| Execution | 2022-2025 |
| Construction cost | 82.5 Mio. Fr. |
| Services | Structure and excavation: competition design phase tender documentation phase execution phase |
| Visualisations | WALDRAP |
| Topics | SportEducationMinergieConcrete constructionFair faced concrete |
At the base of the Uetliberg mountain in Zurich, the existing Borrweg school building is being replaced with a new building for 18 primary school classes, with childcare infrastructure, a refectory, rooms for the music conservatory, a twin sports hall and a swimming pool for the school. The site is characterised by the hillside location and the existing terracing. Visible above ground are the school building itself as a compact five-storey new building and the lower plinth of the school and the sports hall. The other elements of the complex are located below ground. The floors of the sports hall and the swimming pool are part of the stepped outdoor area and can be accessed freely.
The load-bearing structure is made entirely of reinforced concrete. The school building is designed as a frame construction, the underground floors as a enclosed box with the earth-facing walls. The sports hall and the swimming pool are over-spanned with post-tensioned girders. The building loads are transferred to the ground by means of pile foundations. At slab level on the ground floor to the fourth floor, 2.5-metre cantilevered louvres are installed, which are suspended at the front edges by diagonal tension rods.










