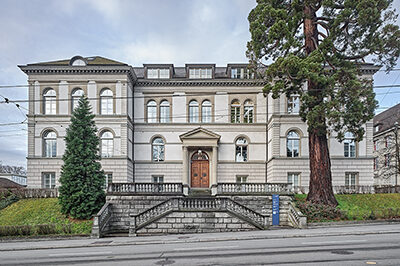
Civic Hospital Solothurn
| Client | Hochbauamt Kanton Solothurn |
| Architects | Silvia Gmür Reto Gmür Architekten, Basel |
| Planning | 2014-2015 |
| Execution | 2016-2019 |
| Construction cost | 4.4 Mio. Fr. (Fassade) |
| Services | Façade: Design phase Tender documentation phase Execution phase |
| Awards | Award "best architects 21" |
| Photos | Lüscher Fotografie Bellach Felix Gerber LMP |
| Topics | Health careFacadesMinergieFair faced concrete |
A lot of glass, hardly any supporting walls and the striking solar protection elements on the facade characterize the design of the new Bürgerspital. Thanks to the glass facade, the share of natural light can be significantly increased. The new building complies with current ecological and energy standards. It is the first hospital in Switzerland to be certified according to the Minergie site rating “Minergie-Eco”.
The façade design focuses in particular on the brise soleils, which cover the entire area. Their geometry was optimized in terms of view and solar protection. Hollow concrete elements with textile reinforcement are used, which are suspended and anchored back individually to the façade.










