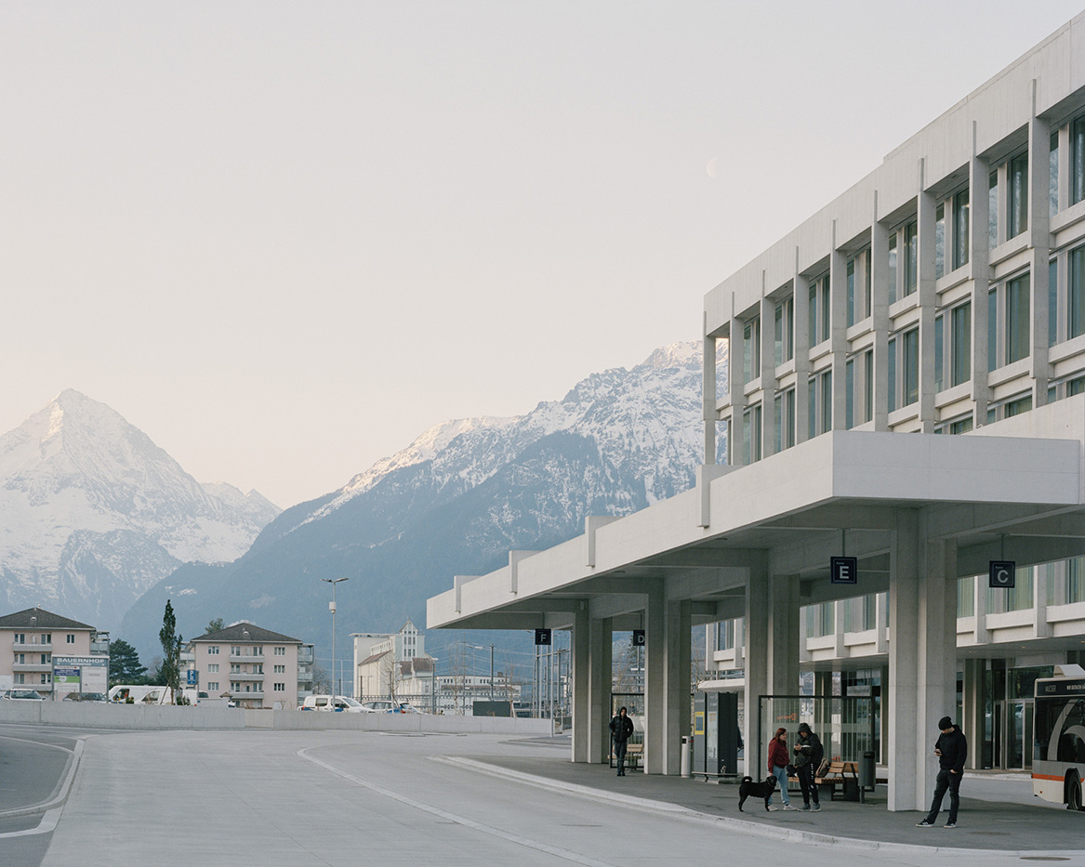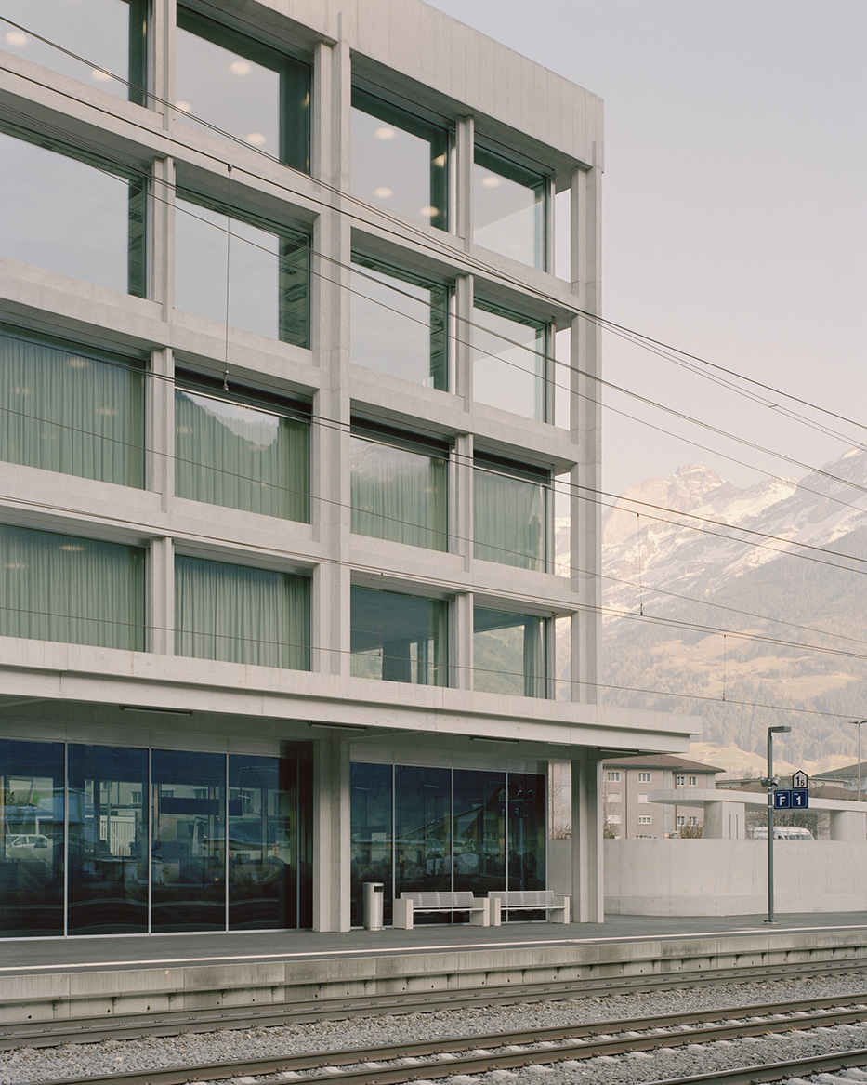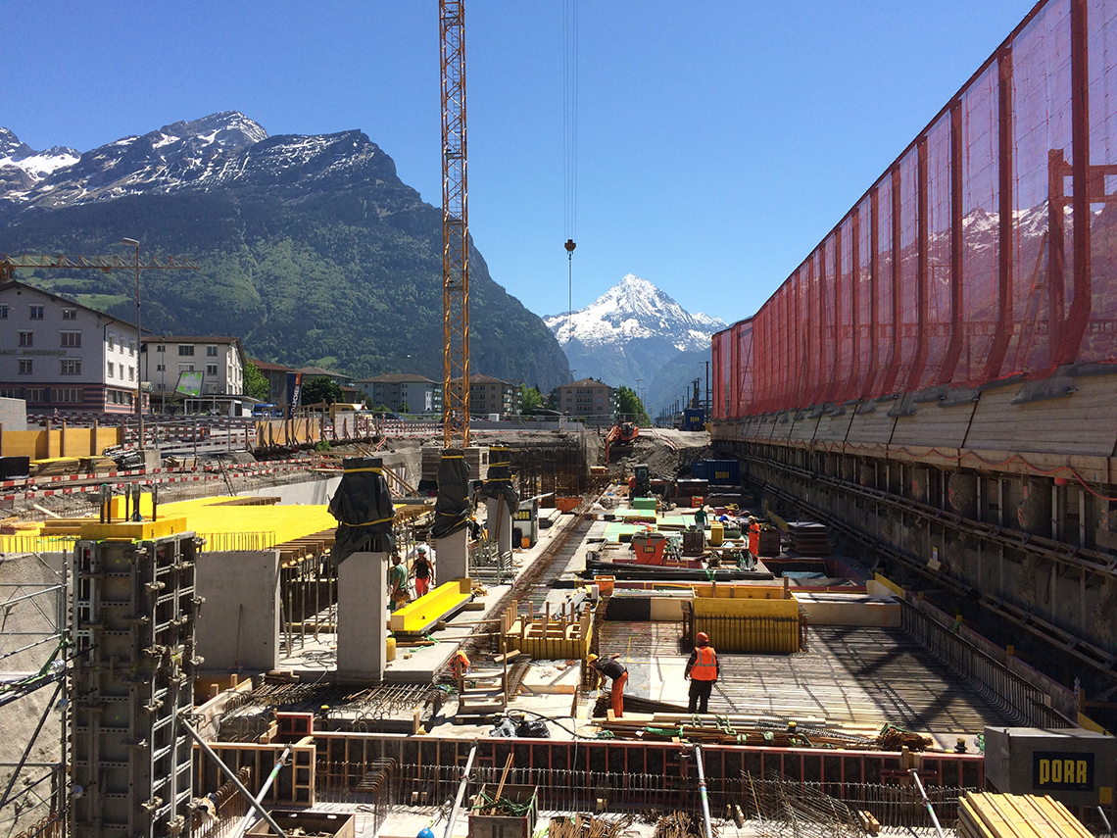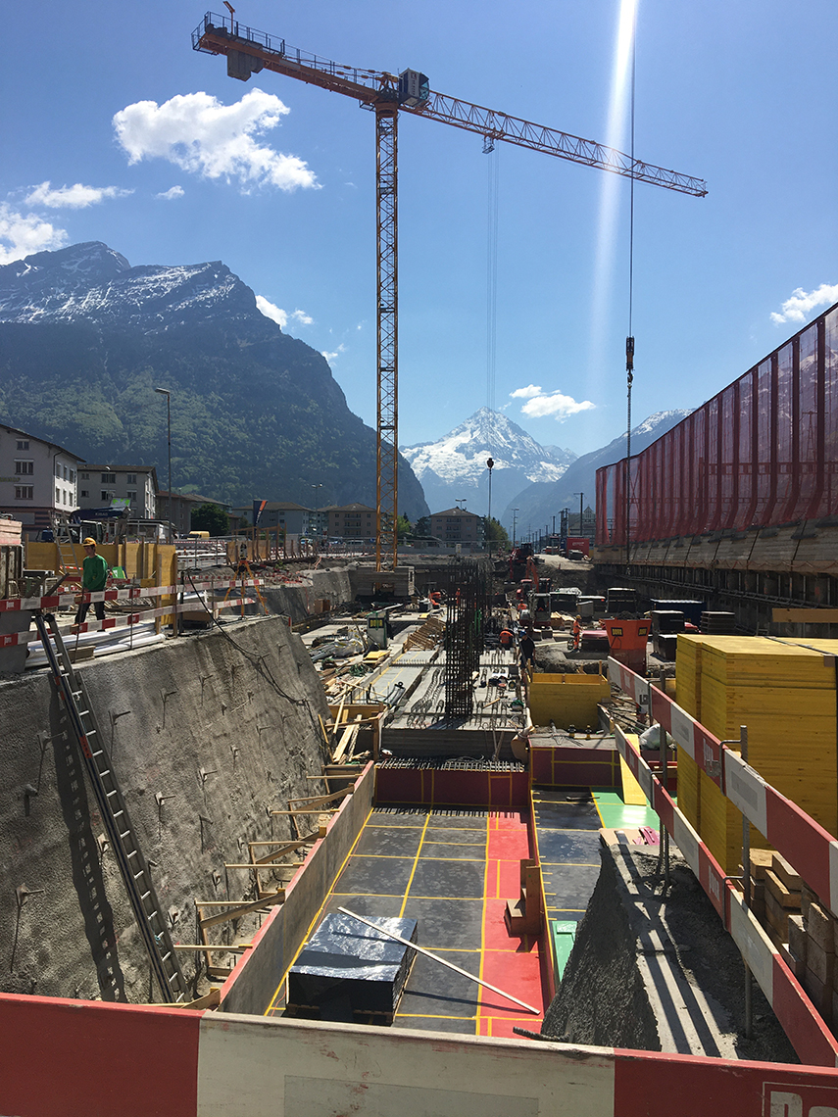
Bhf#1 New building Bahnhofplatz 1, Altdorf
| Client | Urner Kantonalbank, Altdorf |
| Architects | Buchner Bründler Architekten, Basel |
| Planning | 2017-2019 |
| Execution | 2019-2022 |
| Construction cost | 49 Mio. Fr. |
| Services | Structure, excavation, façade: competition design phase tender documentation phase execution phase |
| Award | Arc Award 2022 |
| Photos | Rory Gardiner (final), LMP (realisation) |
| Topics | CommercialIndustry/tradeFacadesStructural steelworkMinergieConcrete constructionFair faced concrete |
Due to the extension of Altdorf railway station into the main station of Uri, the existing SBB building was replaced by a modern building which includes the new headquarters of Urner Kantonalbank with exclusively commercial use. The long narrow building with the main dimensions of 90m x 18m has a basement, a ground floor and five upper floors. Its longitudinal alignment is oriented towards the railway tracks. On the track side a 3.0 metre cantilevered ceiling forms the roof for the platform. On the side facing the bus station, the projecting part of the building (about 5.5m) provide cover for the passengers. The basement extends about 6m further eastwards and is partly below the new bus station. Access to the existing passage is integrated into the project, too.
The building and the external load-bearing structure were constructed entirely in reinforced concrete, mostly exposed concrete. From the ground floor onwards, the ceilings were constructed as hollow core ceilings. The beams on the 4th floor are prestressed. On the ground floor, the rows of columns are reduced in the transverse direction from 4 to 2. This is ensured by the design of prestressed tension columns, which run from the 1st floor to the 4th floor and are suspended from the transverse beams. The building is stabilised by two staircases. The columns and beams in the facade level are outside the insulation layer.






































