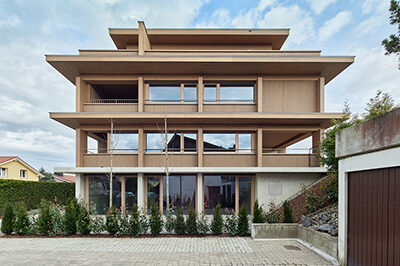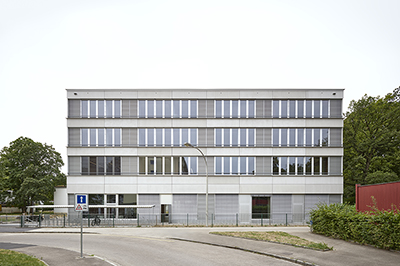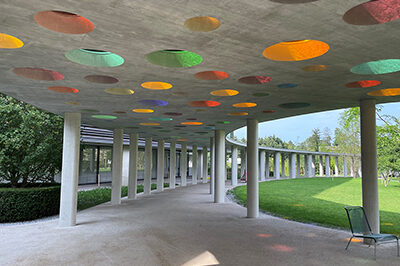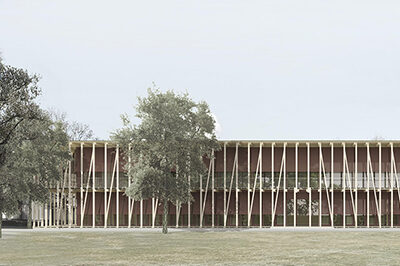
THF Tower / Visitors Centre, Tempelhof Airport, Berlin
| Client | Land Berlin, c/o Tempelhof Projekt GmbH |
| Architects | :mlzd Architekten, Biel/Berlin |
| Planning | 2016-2021 |
| Execution | 2018-2023 |
| Construction cost | 20 Mio. Fr. |
| Services | Structure and excavation: Competition Design phase Tender documentation phase Execution phase |
| Photos | Andreas Tschersich Claudius Pflug / Tempelhof Projekt GmbH (first picture terrace) |
| Topics | CultureFacadesStructural steelworkStructural glassRefurbishmentConservationConcrete constructionFair faced concrete |
The project comprised the access and retrofitting of the 6th floor of the west end of the former airport building and the roof areas including the tower. The new public space is used as a visitor center, museum or exhibitions, and the roof was made accessible to visitors as a new viewing platform.
Due to the high priority of monument protection, a careful, respectful handling of the protected building fabric was of central importance. It formed the essential boundary condition of the conversion measures.
The existing main steel frames can no longer meet the requirements of current structural standards. The reinforcement of the overloaded frame nodes, which are located within the listed facades, is ruled out. Instead, a new steel framework has been installed in the existing structure, resulting in a reduction of the spans and effective relief of the frame nodes. The increased area loads of the new exhibition area were transferred directly into the main frames by means of a self-supporting floor structure.
A retrofit of the main staircase was rejected due to historic preservation considerations. Instead, a separate staircase was developed, suspended by tie rods from a new support structure at roof level and “floating” above the old stairways.
































