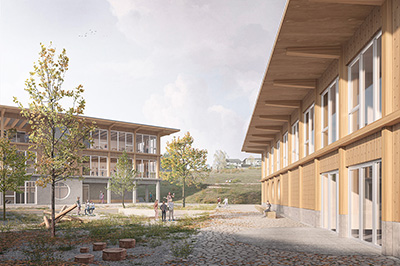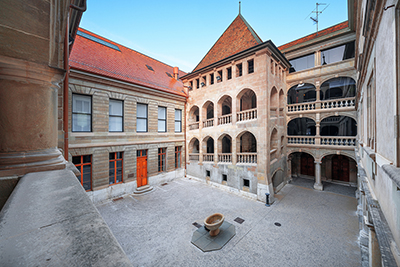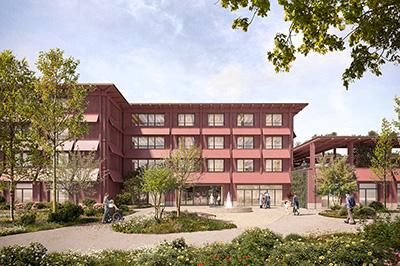
Vocational and further education school, Wetzikon
| Client | Gemeinde Wetzikon |
| Architects | Froelich & Hsu Architekten, Zürich |
| Planning | 2000-2002 |
| Execution | 2002-2003 |
| Construction cost | 8.0 Mio. Fr. |
| Services | Structure and excavation: Design phase Tender documentation phase Execution phase |
| Topics | EducationConcrete constructionFair faced concrete |
The extension of the Wetzikon vocational and further education school comprises two units with three or two storeys and an underground connecting structure. The two buildings were constructed as a single-skin solid structure with exterior thermal insulation. The façade is made of prefabricated concrete elements. The interior surfaces in the classrooms and common rooms are constructed in board-textured fair-faced concrete.









