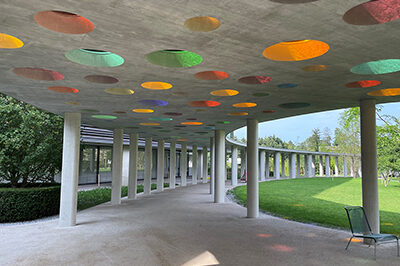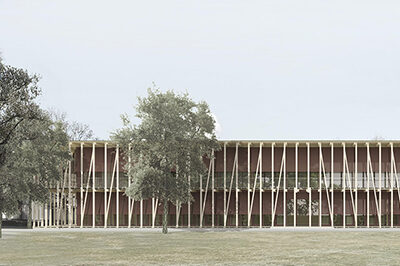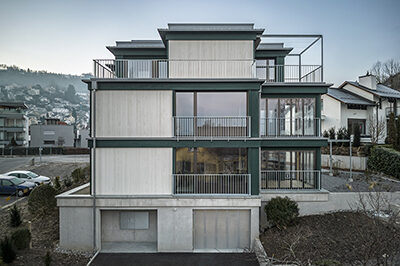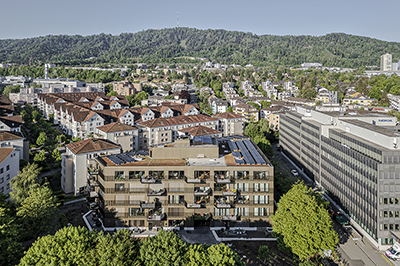
Asylum Center Adliswil
| Client | Hochbauamt Kanton Zürich |
| Architects | Azzola Durisch Architekten, Zürich |
| Planning | 2021-2022 |
| Execution | 2022-2023 |
| Construction cost | approx. 20 Mio. CHF |
| Services | Structure and excavation: Competition Design phase Tender documentation phase Execution phase |
| Photos | Hochbauamt Kanton Zürich (1-2) Ralph Feiner (3-5) |
| Topics | ResidentialTimber constructionMinergieConcrete construction |
The new transit center offers space for 140 refugees, temporarily admitted persons and persons in the open asylum procedure in regular operation. The project area is located west of the Sihl River on level terrain. In order to reduce the construction time to a minimum, the entire facility was built from wooden modules. The 60 wooden modules with similar dimensions were prefabricated in the factory ready for occupancy. In case of fire, escape is ensured by external arcades along the facades and numerous external staircases.
The load-bearing structure of the prefabricated timber modules consists of full cross-laminated timber (CLT) slabs, which span in the longitudinal direction of the building and transfer the vertical loads mainly to the transverse walls. To maximize usable living space, these load-bearing module partitions consist of two (i.e., one per module side) slender cross-laminated timber (CLT) panels in the building transverse direction, which simultaneously brace the buildings in the transverse direction. Stability in the longitudinal direction of the building is ensured by the exterior walls, which are designed as timber frame elements and simultaneously support the vertical loads of the exterior arcades. In the case of the larger training rooms on the first floor or certain living rooms on the upper floors, the modular partition walls are partially interrupted in the transverse direction of the building and the vertical loads of the floors above are absorbed by glulam beams or the modular partition walls above. The supporting structure of the arcades consists of glulam beams and columns as well as prefabricated reinforced concrete slabs.
The foundation principle with foundation bars along the load lines takes into account the settlement-sensitive subsoil and promoted the rolling execution of the preparatory work.
The building is certified according to the Minergie-P-Eco label and the Platinum Label in accordance with the “Swiss Standard for Sustainable Construction” (SNBS).








