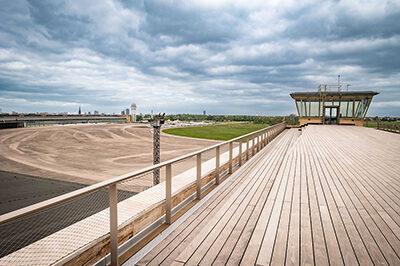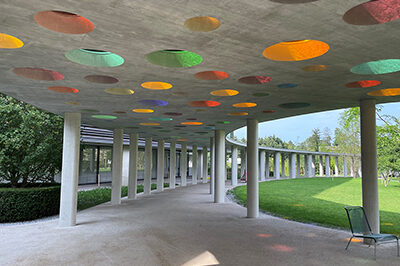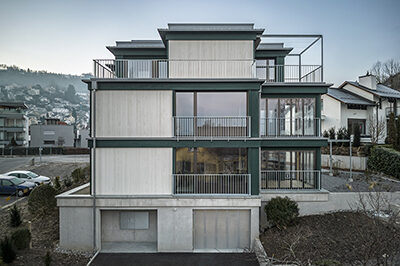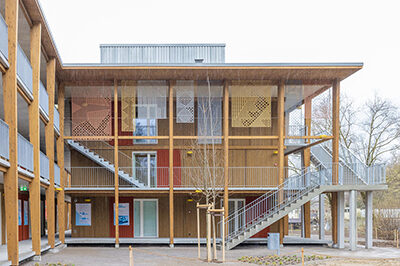
Consumer Protection Office, Unterentfelden
| Client | Immobilien Kanton Aargau, Aarau |
| Architects | Markus Schietsch Architekten, Zürich |
| Planning | 2019-2022 |
| Execution | 2022-2023 |
| Construction cost | 44 Mio. Fr. |
| Services | Solid structure and excavation: Competition Design phase Tender documentation phase Execution phase |
| Visualisations | Markus Schietsch Architekten |
| Engineering partner | Pirmin Jung Ingenieure für Holzbau, Rain |
| Topics | ResearchCommercialIndustry/tradeTimber constructionBIMMinergieConcrete constructionFair faced concrete |
The new construction of the two-storey laboratory building for the Consumer Protection Office of the Canton of Aargau (AVS) centralises and expands the previously too small and decentralised laboratory facilities. The basement and the core area of the two upper floors were constructed with reinforced concrete, the remaining supporting structure of the upper floors as a composite timber-concrete construction. The basement has a square floor area of 45 x 45 m, the upper floors cover a floor area of 52 x 52 m. The laboratory building is highly installed. A large part of the space in the basement is occupied by technical rooms, the other areas in the basement are used for storage and sanitary rooms. The ground floor is used for offices, while the laboratories are located on the upper floor. The laboratory with the highest vibration requirements is in a 13 x 13 x 4.4 m box made of reinforced concrete, arranged between the cores on the upper floor. The box is connected to the four access cores and “floats” above the open multifunctional space on the ground floor. The surfaces of the access cores and the “box” are made of exposed concrete. The load-bearing structure of the timber-concrete composite structure is supported by the concrete structure. A 3 m wide access balcony runs all around the building and serves as an escape route. The building is aiming for Minergie®-P-Eco certification. The project planning was carried out using the BIM method.









