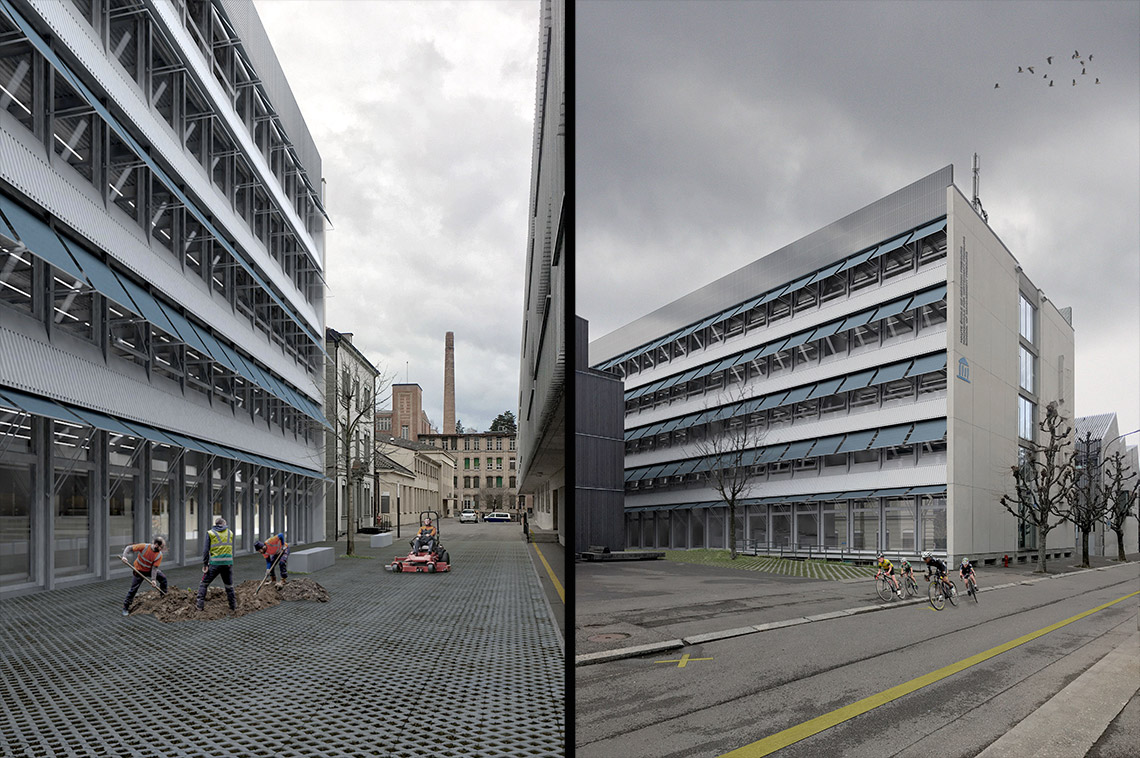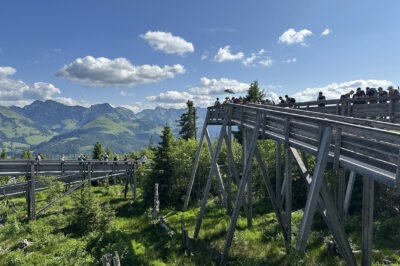
Magnolia
Built in 1972 at Chemin du Musée 4 in Fribourg, the building houses the School of Economics and the Department of Geosciences of the University of Fribourg. As part of an interdisciplinary planning competition, proposals were sought for the facade renovation and the renovation of the building. The façade specialists from Lüchinger+Meyer supported the Made in team in this process, whose design “Magnolia” was awarded 1st place.
With a new façade design, the authors succeed in redefining the role and character of the building, which originally stood as a solitaire in the middle of an industrial wasteland, in the current context of the neighborhoods. “The façade renovation of the MAGNOLIA project gives the building a contemporary lightness and brings it into harmony with its immediate urban surroundings,” the jury praised. The design aims to reactivate the qualities of the 1972 façade, which were largely “covered” by the 1997 renovation. As part of the thermal optimization of the envelope, the supports of the steel structure are exposed again, and the necessary new thickness of the envelope is staged by the slope of the cladding sheets. This relief of the façade is further emphasized by the textile drop-arm awnings that rhythmize their profile according to the solar radiation.
In particular, great efforts were made to meet the sustainability requirements formulated in the program, which the jury explicitly acknowledged: “The holistic approach adopted by the authors of the project for the renovation of the longitudinal facades includes a wide range of measures aimed at overall sustainability and taking into account the entire life cycle of the materials.” The re-use of aluminum façade cladding, the development of mass-optimized insulating glass in recycled glass, and the balustrade structure in modular wood elements ensure an efficient, economical renovation of the façades with a minimized CO2 footprint (creation, operation, resources).
Finally, we are pleased to quote again the jury report: “The project tells the story of the questions and problems of today’s society. It proposes to preserve the memory of the numerous interventions by rediscovering and reinterpreting the different layers. It also proves the relevance of reuse in terms of a reduced carbon footprint. The jury highlights the great sensitivity of the authors of the project to the objectives of the competition and praises the architectural responses to the technical challenges.”
Visualizations: © Made in




