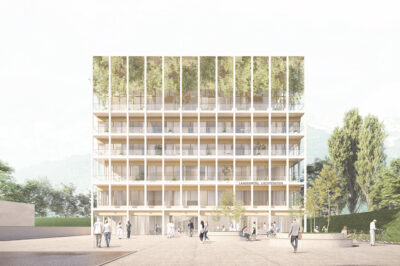
Horburg Dreirosen – A new tower for Basel’s Klybeck quarter
Basel’s Horburgplatz is facing a comprehensive transformation. At the interface between Matthäus- and Klybeckquartier, the new Horburg Dreirosen residential complex is intended to set urban planning and urban development accents based on the plans of Buchner Bründler Architekten. Recently, the client CSA Real Estate Switzerland informed about the characteristics and goals of the project during a media conference.
A 52-meter high residential tower on Horburgplatz is the eye-catcher and the heart of the new development. A pedestal building, which will house neighborhood-invigorating commercial amenities and a café, connects it with another residential tower. In total, the new development will accommodate around 100 apartments. A kindergarten pavilion on Horburgplatz will complete the complex of buildings.
In addition to the intended reidentification of the quarter, the preservation of the existing stock also meets the requirements of sustainability. For example, the existing apartment buildings of the former workers’ housing estate dating from the 1940s (architects Arnold Gfeller, Hans von der Mühll and Paul Oberrauch) will be placed under protection by the Basel Office for the historic preservations in the course of the new construction.
Beat Aeberhard, the cantonal master builder of Basel-Stadt, praised the project as a model example for the combination of “old and new”, which fulfils all the requirements of outstanding urban design and the conditions of the historic preservation. “This further development of the existing buildings makes an important contribution to Basel. In order to meet the continuing high demand for apartments in Basel and not to crowd out the existing low-cost living space, additional living space is needed that ideally complements the existing offer, as is planned for the ‘Horburg Dreirosen’ project”.
The structural designers and facade engineers of Lüchinger+Meyer have been involved in the project since the competition success in 2017. After an elaborate preparation process, we are now looking forward to the forthcoming continuation of the project planning.
(Visualizations: © Buchner Bründler Architekten)






