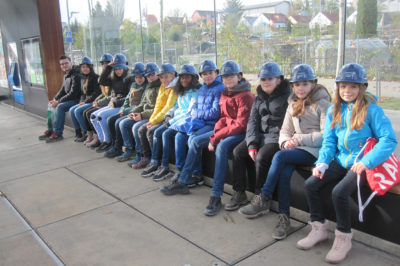
A forest garden in Zurich-Binz
The Zurich insurance company moved its headquarter what leaded to the closing of the location at Austrasse 44/46 in Zurich-Binz. The insurer who also owns the properties decided to demolish the existing office complex and instead build a attractive residential space at this space. As part of a total performance study, an appropriate architectural solution for the design of the site was sought and found. The team around the sole contractor W. Schmid AG from Glattbrugg and Michael Meier und Marius Hug Architekten, to which the façade planners of Lüchinger+Meyer also belong, was able to assert itself with its design. The project consists of three structures with 261 rental apartments, common used areas and shared spaces such as recreation and meeting rooms as well as commercial areas.
The main element and heart of the design concept is a “forest garden” placed in the center of the residential area (and is also eponymous for the project). The intended close connection of landscape and architecture is also crucial for the façade design. In connection with the windows, the ceramic plates create a diverse mirroring effects that somehow multiply the vegetation of the garden. The exposed balconies with its filigree railings defuse the contrast between nature and construction.
The jury emphasized the “very well thought-out confrontation between landscape and Architecture” as a special quality of the design. “Both are in pleasant dialogue with each other.” All in all, a “carefully prepared project” was unanimously recommended for further processing, “which is judged to be particularly good in terms of the overall view of the area”.





