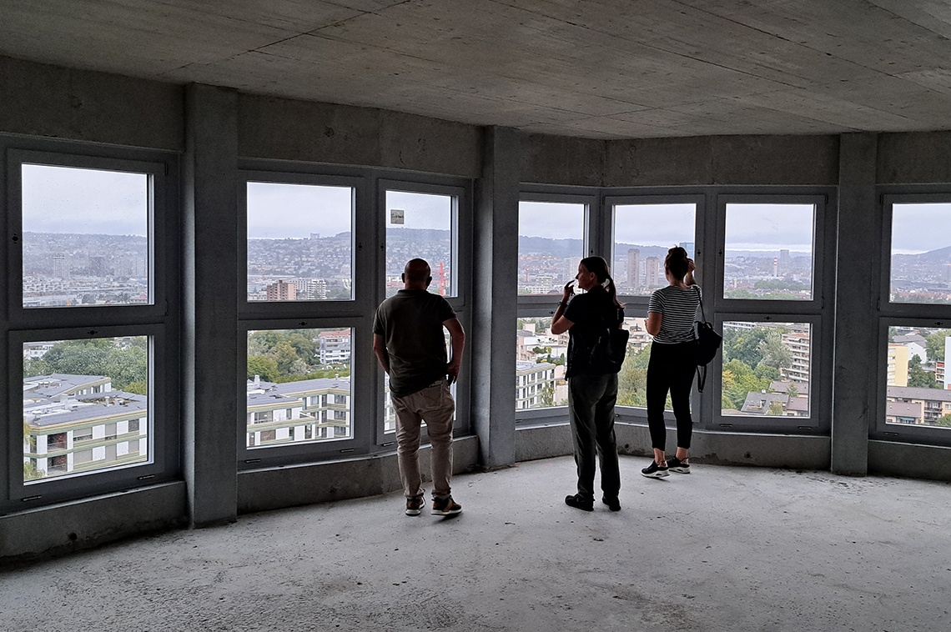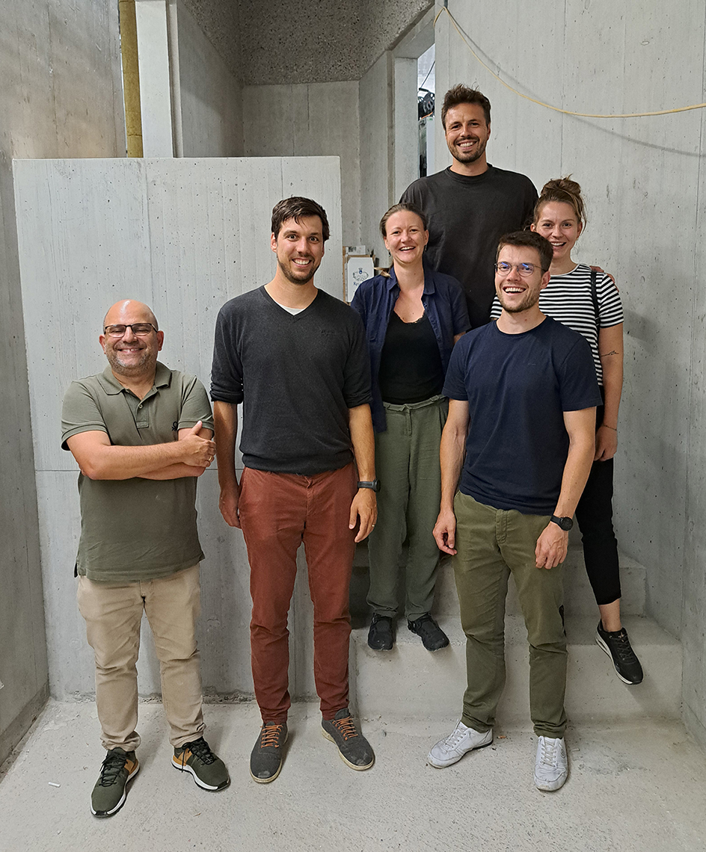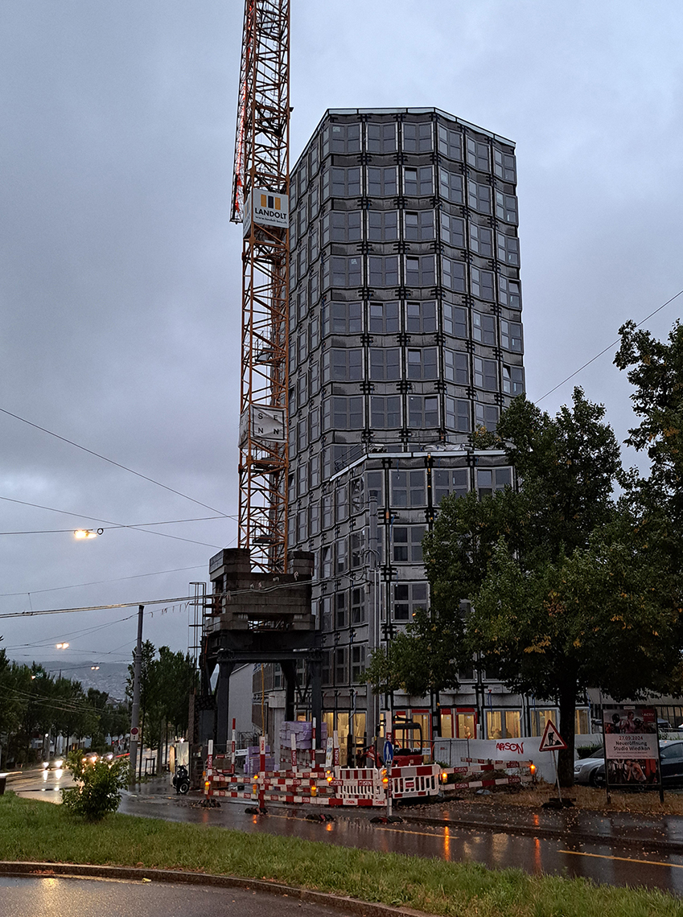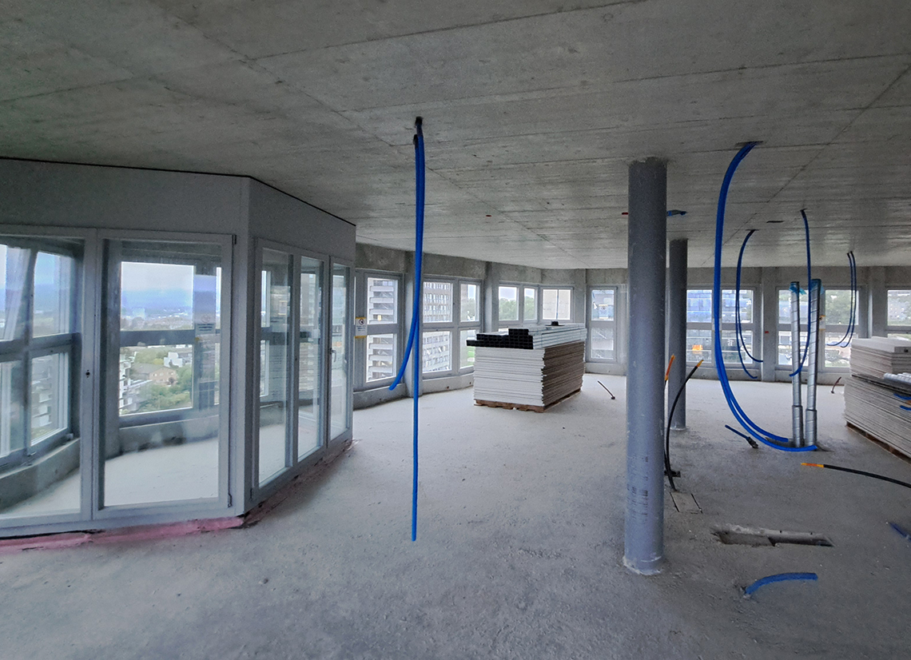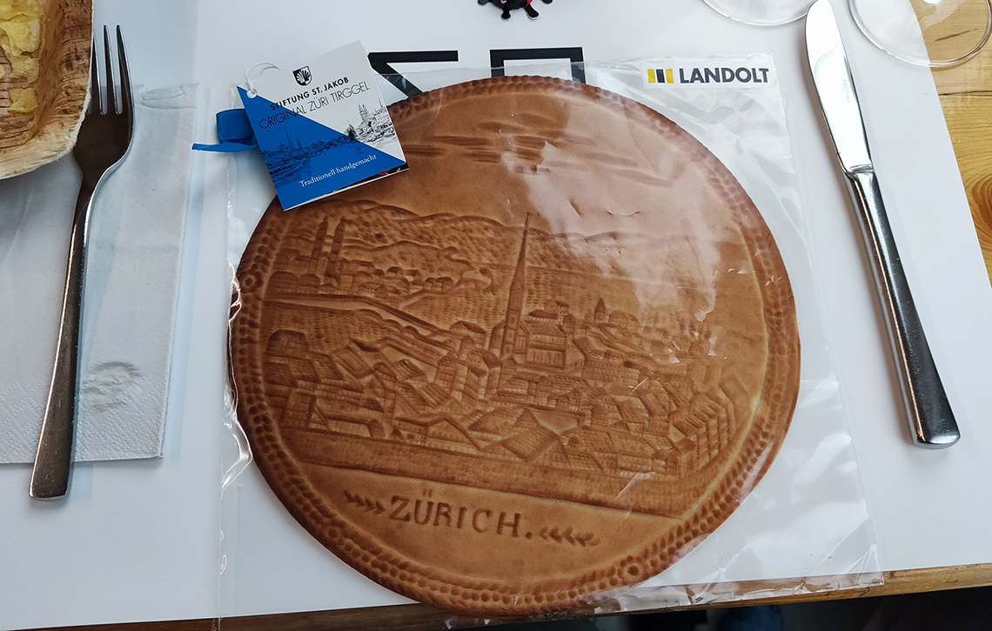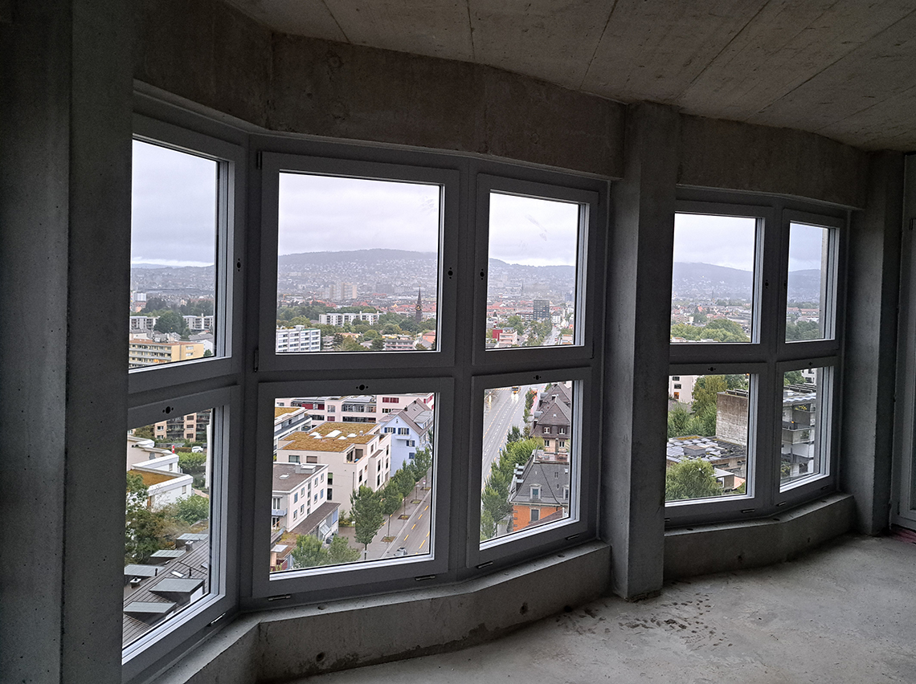
The Sphinx rises at Triemliplatz
Our team has a good reason to celebrate. While the famous Sphinx of Giza, 74 metres long and 20 metres high, took around 10 years to build, the shell of the 40-metre-high Zurich «Sphinx» at Triemliplatz was completed in less than two years. Together with Senn, EMI Architects, the construction contractors from Landolt and other project partners, the civil engineers and drafter from LÜCHINGER MEYER PARTNER celebrated the topping-out ceremony of the building in September. Our employees involved in the project were glad to take the opportunity to take a tour of the new building with its sophisticated geometries and enjoyed the view from the top floor of the high-rise building.
The «gateway to the city», whose shape is reminiscent of Egyptian statues, with its 71 «cultivated small flats» will be ready for habitation by 2025. The building structure was built using solid construction and designed as a skeleton structure with in-situ concrete flat floors on prefabricated columns and in-situ concrete walls. The chosen column layout enables slender ceilings as a result of economical spans. Implementation planning and realisation were carried out using BIM2Field.
