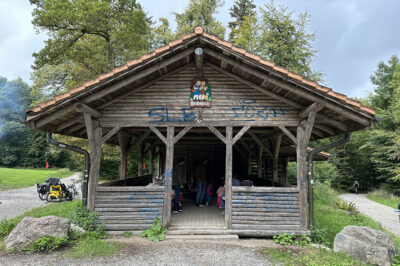
Construction Site Lunch at the «Schrulliges Haus»
A moment ago we were leafing through the recently published, very original “Workbook Atelier Scheidegger Keller” and studying models and visualizations of the “Schrulliges Haus” in Zurich-Höngg. A short time later, we were convinced on site at Ackersteinstrasse 172 of its successful realization and the imaginative spatial development of the compact volume. On the occasion of the completion of the building shell, the commissioning foundation PWG invited construction workers and planners to a “lunch at the construction site”, and our project team did not have to be asked twice.
The planning of the five-story replacement building with two basement floors, ground floor, first floor and attic is based on the winning competition design by Atelier Scheidegger Keller. Several affordable, well-oriented 2.5- and 3.5-room apartments will find space in the apartment building. The supporting structure consists mainly of reinforced concrete structures. The gable roof made of wood with its various dormers is only supported along the ridge by a reinforced concrete wall. Otherwise, the roof structure supports and stabilizes itself with the help of the jamb walls and the gable walls.












