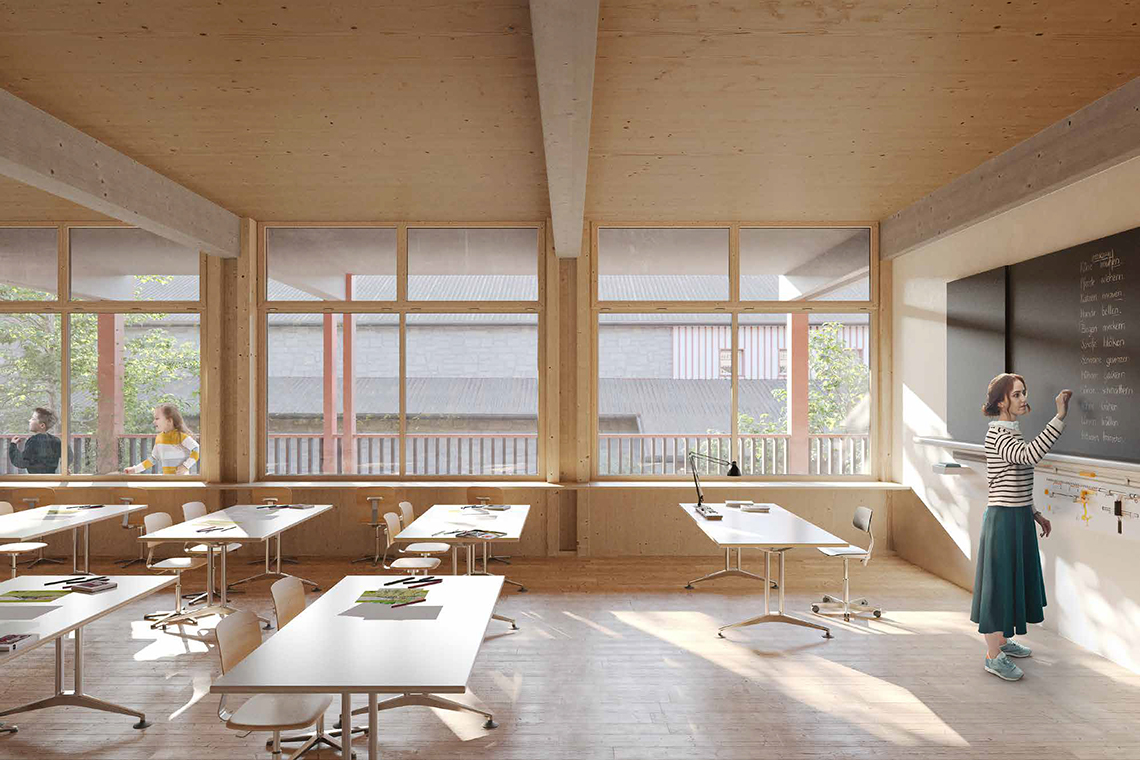
2 x 3 makes 4
… widdewiddewitt and three makes nine!” – no one knew it better than Pippi Longstocking, the symbol of childlike freedom and non-conformity. “I will build my world widdewidde as i please,” she continues.
Committed to this amusing and unconventional claim, the planning team around 10:8 Architekten tried to shape a school world that would please not only Pippi, but all children with their competition design “Widdewiddewitt” for the Entlisberg school complex in Zurich. The school aims to be a place where schoolchildren enjoy spending time, and which animates to learn in various ways. The jury awarded the project with a 3rd place. “WIDDEWIDDEWITT is convincing in its resourceful, well-designed underlying concept. In particular, the interaction of the school rooms, which integrates the direct outside space as an added educational value, as well as the minimised appearance of the volumetry characterise and distinguish the project. A delicate, transient-looking learning atmosphere is created.”
The structural design by Lüchinger+Meyer combines two different concepts. The underground part of the building consists of a reinforced concrete structure, while the school building above it mainly presents itself as a timber structure. The school building is based on a stringent axial grid. Between the regularly arranged wooden columns spans an array of wooden beams, which serve as supports for the box girder elements. The loads from the timber construction are taken over by the concrete construction below ground.
Due to the precise alignment of the load-bearing axes, the loads are generally transferred directly into the foundation. One exception is the sports hall, where the loads are taken over by prestressed concrete girders. We are delighted over the jury’s verdict: “The spatial effect of this supporting structure contributes significantly to the finely articulated architectural design of the rooms and the façades,”.
We would like to thank our project partners 10:8 Architekten, Hager Partner and EBP Switzerland for the inspiring collaboration!
(Visualisations: Nightnurse Images AG, Zürich)





